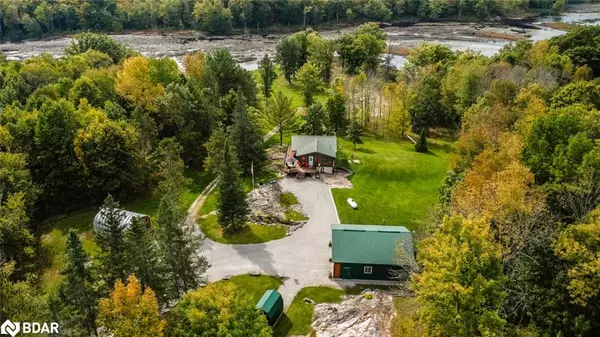2514 Janes Lane Coldwater, ON L0K 1E0
UPDATED:
10/20/2024 05:00 PM
Key Details
Property Type Single Family Home
Sub Type Single Family Residence
Listing Status Active
Purchase Type For Sale
Square Footage 1,018 sqft
Price per Sqft $1,276
MLS Listing ID 40651859
Style Bungalow
Bedrooms 3
Full Baths 1
Abv Grd Liv Area 1,018
Originating Board Barrie
Year Built 1976
Annual Tax Amount $4,409
Lot Size 10.850 Acres
Acres 10.85
Property Description
Location
Province ON
County Simcoe County
Area Severn
Zoning SR3
Direction Upper Big Chute Rd/Janes Ln
Rooms
Other Rooms Storage, Workshop
Basement Separate Entrance, Walk-Out Access, Full, Unfinished
Kitchen 1
Interior
Interior Features Central Vacuum, Ceiling Fan(s), Floor Drains, Upgraded Insulation
Heating Fireplace-Wood, Forced Air-Propane
Cooling None
Fireplaces Number 3
Fireplaces Type Wood Burning
Fireplace Yes
Window Features Window Coverings
Appliance Water Heater Owned, Dryer, Refrigerator, Stove, Washer
Laundry Lower Level
Exterior
Exterior Feature Fishing, Landscaped
Garage Detached Garage, Heated
Garage Spaces 4.0
Utilities Available Propane
Waterfront Yes
Waterfront Description Lake,Direct Waterfront,West,Canal Front,Lake/Pond
View Y/N true
View Canal, Trees/Woods
Roof Type Metal
Street Surface Paved
Porch Deck
Lot Frontage 322.83
Parking Type Detached Garage, Heated
Garage Yes
Building
Lot Description Rural, Irregular Lot, Airport, Ample Parking, Near Golf Course, Hospital, Landscaped, Library, Major Highway, Marina, Park, Place of Worship, Quiet Area, Rec./Community Centre, School Bus Route, Skiing, Trails
Faces Upper Big Chute Rd/Janes Ln
Foundation Concrete Block
Sewer Septic Tank
Water Drilled Well
Architectural Style Bungalow
Structure Type Log
New Construction No
Schools
Elementary Schools Coldwater P.S./St. Antoine Daniel C.S.
High Schools Orillia S.S./St. Theresa'S Catholic H.S.
Others
Senior Community false
Tax ID 586000252
Ownership Freehold/None
GET MORE INFORMATION





