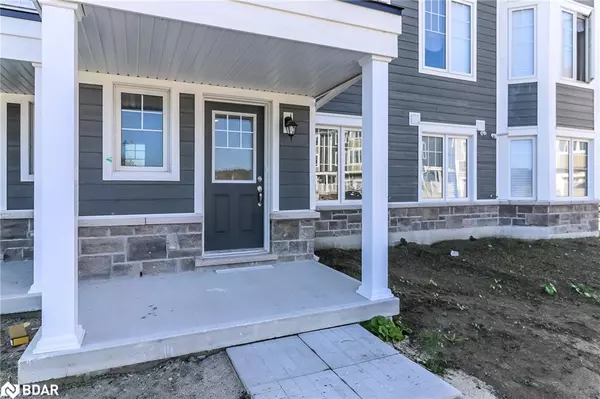15 Lana Circle Wasaga Beach, ON L9Z 0L2
OPEN HOUSE
Sun Nov 10, 1:00pm - 3:00pm
UPDATED:
11/04/2024 08:48 PM
Key Details
Property Type Townhouse
Sub Type Row/Townhouse
Listing Status Active
Purchase Type For Sale
Square Footage 1,794 sqft
Price per Sqft $305
MLS Listing ID 40650750
Style 3 Storey
Bedrooms 3
Full Baths 2
Half Baths 2
HOA Fees $182/mo
HOA Y/N Yes
Abv Grd Liv Area 1,794
Originating Board Barrie
Year Built 2024
Property Description
This home offers ample parking with an attached single car garage (inside entry) and parking for two additional vehicles. Energy-efficient features including a high-efficiency gas furnace, Central Air (to be installed), a Heat Recovery Ventilation (HRV) system,
The exterior showcases striking stone, vinyl, and wood finishes and concrete sitting patios/deck enhancing its curb appeal.
Nestled in a vibrant east-end community, this home offers unobstructed north-east views and is surrounded by amenities—playgrounds, a golf course, visitor parking, and essential services, all just a short walk away. Enjoy the 4 seasonal playground Wasaga Beach has to offer and elevate your lifestyle with this beautiful townhome—schedule a private showing today!
Location
Province ON
County Simcoe County
Area Wasaga Beach
Zoning Residential
Direction River Rd West to Village Gate Drive - Left on Shelburne - Left on Lana Circle (lawn sign)
Rooms
Basement None
Kitchen 1
Interior
Interior Features High Speed Internet, Central Vacuum Roughed-in, Water Meter
Heating Forced Air, Natural Gas
Cooling Central Air
Fireplace No
Appliance Water Heater, Dishwasher, Dryer, Range Hood, Refrigerator, Stove, Washer
Exterior
Exterior Feature Year Round Living
Garage Attached Garage
Garage Spaces 1.0
Utilities Available Cable Connected, Electricity Connected, Natural Gas Connected, Recycling Pickup, Street Lights, Phone Connected
Waterfront No
Roof Type Asphalt Shing
Porch Patio, Porch
Lot Frontage 18.05
Lot Depth 88.6
Parking Type Attached Garage
Garage Yes
Building
Lot Description Urban, Beach, Near Golf Course, Open Spaces, Playground Nearby, Rec./Community Centre, Shopping Nearby, Skiing, Trails
Faces River Rd West to Village Gate Drive - Left on Shelburne - Left on Lana Circle (lawn sign)
Sewer Sewer (Municipal)
Water Municipal-Metered
Architectural Style 3 Storey
Structure Type Concrete,Stone,Vinyl Siding
New Construction Yes
Schools
Elementary Schools Birchview Public/St. Noel Chabanel Catholic
High Schools Collingwood Collegiate / Jean Vanier Catholic
Others
HOA Fee Include Common Elements
Senior Community No
Tax ID 583340870
Ownership Freehold/None
GET MORE INFORMATION





