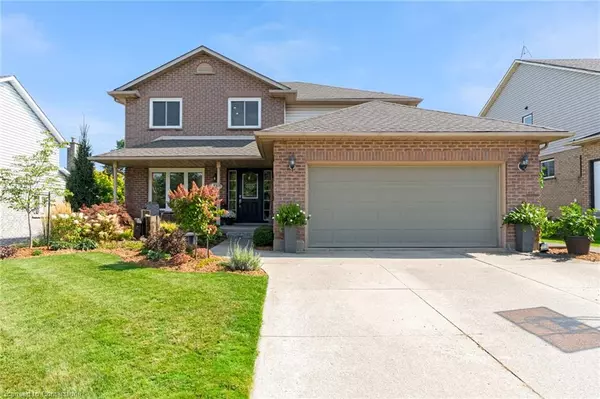4351 Birchmount Avenue Beamsville, ON L3J 0J2
UPDATED:
11/04/2024 02:12 PM
Key Details
Property Type Single Family Home
Sub Type Single Family Residence
Listing Status Active Under Contract
Purchase Type For Sale
Square Footage 2,099 sqft
Price per Sqft $464
MLS Listing ID 40651101
Style Two Story
Bedrooms 5
Full Baths 3
Half Baths 1
Abv Grd Liv Area 2,099
Originating Board Hamilton - Burlington
Annual Tax Amount $6,413
Property Description
Location
Province ON
County Niagara
Area Lincoln
Zoning R1
Direction Take the Ontario Street exit off the QEW and head South, Take a right on King Street and a right on Birchmount Avenue
Rooms
Basement Full, Finished
Kitchen 1
Interior
Interior Features Central Vacuum
Heating Forced Air, Natural Gas
Cooling Central Air
Fireplaces Type Living Room, Gas
Fireplace Yes
Appliance Water Heater Owned, Dishwasher, Dryer, Hot Water Tank Owned, Range Hood, Refrigerator, Stove, Washer
Laundry Main Level
Exterior
Exterior Feature Landscaped
Garage Attached Garage, Concrete, Inside Entry
Garage Spaces 2.0
Utilities Available Cable Available, High Speed Internet Avail, Recycling Pickup, Street Lights
Waterfront No
Roof Type Asphalt Shing
Porch Deck, Porch
Lot Frontage 60.07
Lot Depth 109.0
Parking Type Attached Garage, Concrete, Inside Entry
Garage Yes
Building
Lot Description Urban, Rectangular, Library, Park, Playground Nearby, School Bus Route, Schools
Faces Take the Ontario Street exit off the QEW and head South, Take a right on King Street and a right on Birchmount Avenue
Foundation Poured Concrete
Sewer Sewer (Municipal)
Water Municipal
Architectural Style Two Story
Structure Type Brick
New Construction Yes
Schools
Elementary Schools Jacob Beams , Central French Immersion
High Schools Blessed Holy Trinity, Niagara West
Others
Senior Community false
Tax ID 461000483
Ownership Freehold/None
GET MORE INFORMATION





