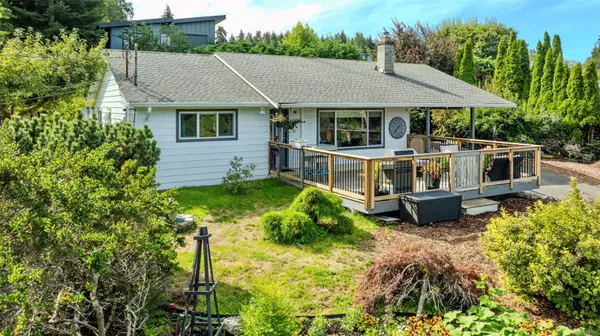1074 Centre Cres Qualicum Beach, BC V9K 2G7
UPDATED:
10/12/2024 08:10 PM
Key Details
Property Type Single Family Home
Sub Type Single Family Detached
Listing Status Active
Purchase Type For Sale
Square Footage 1,425 sqft
Price per Sqft $526
MLS Listing ID 976536
Style Rancher
Bedrooms 3
Rental Info Unrestricted
Year Built 1975
Annual Tax Amount $2,313
Tax Year 2023
Lot Size 10,454 Sqft
Acres 0.24
Property Description
Location
Province BC
County Nanaimo Regional District
Area Pq Qualicum North
Zoning RS2
Direction North
Rooms
Other Rooms Storage Shed
Basement Crawl Space
Main Level Bedrooms 3
Kitchen 1
Interior
Interior Features Breakfast Nook, Ceiling Fan(s), Closet Organizer, Dining/Living Combo, Soaker Tub
Heating Baseboard, Electric, Heat Pump
Cooling Air Conditioning
Flooring Mixed
Fireplaces Number 2
Fireplaces Type Electric, Wood Stove
Fireplace Yes
Window Features Blinds,Vinyl Frames
Appliance Dishwasher, Dryer, Microwave, Oven/Range Electric, Refrigerator, Washer
Laundry In House
Exterior
Exterior Feature Balcony/Deck, Fencing: Full, Garden, Lighting, Sprinkler System
Carport Spaces 1
Utilities Available Cable To Lot, Compost, Electricity To Lot, Garbage, Phone Available, Recycling
View Y/N Yes
View Ocean
Roof Type Asphalt Shingle
Handicap Access Ground Level Main Floor, Primary Bedroom on Main
Parking Type Carport, Driveway, RV Access/Parking
Total Parking Spaces 3
Building
Lot Description Irrigation Sprinkler(s), Landscaped, Near Golf Course, Private
Building Description Aluminum Siding,Frame Wood, Rancher
Faces North
Foundation Poured Concrete
Sewer Septic System
Water Regional/Improvement District
Additional Building None
Structure Type Aluminum Siding,Frame Wood
Others
Restrictions Building Scheme
Tax ID 001-767-810
Ownership Freehold
Pets Description Aquariums, Birds, Caged Mammals, Cats, Dogs
GET MORE INFORMATION





