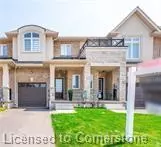26 Foothills Lane Stoney Creek, ON L8E 0K1
UPDATED:
10/12/2024 08:37 PM
Key Details
Property Type Townhouse
Sub Type Row/Townhouse
Listing Status Active
Purchase Type For Rent
Square Footage 1,310 sqft
MLS Listing ID 40650434
Style Two Story
Bedrooms 3
Full Baths 2
Half Baths 1
Abv Grd Liv Area 1,310
Originating Board Hamilton - Burlington
Year Built 2021
Annual Tax Amount $3,325
Property Description
Location
Province ON
County Hamilton
Area 51 - Stoney Creek
Zoning Residential
Direction Barton/Winona
Rooms
Basement Full, Unfinished, Sump Pump
Kitchen 1
Interior
Interior Features Auto Garage Door Remote(s)
Heating Forced Air
Cooling Central Air
Fireplace No
Laundry In-Suite
Exterior
Exterior Feature Private Entrance
Garage Attached Garage, Garage Door Opener, Asphalt, Inside Entry
Garage Spaces 1.0
Waterfront No
Roof Type Asphalt Shing
Lot Frontage 18.92
Lot Depth 80.94
Parking Type Attached Garage, Garage Door Opener, Asphalt, Inside Entry
Garage Yes
Building
Lot Description Urban, Rectangular, Highway Access, Hospital, Marina, Park, Place of Worship, Public Transit, Schools, Shopping Nearby
Faces Barton/Winona
Foundation Poured Concrete
Sewer Sewer (Municipal)
Water Municipal
Architectural Style Two Story
Structure Type Stucco,Vinyl Siding
New Construction No
Others
Senior Community No
Tax ID 173680906
Ownership Freehold/None
GET MORE INFORMATION





