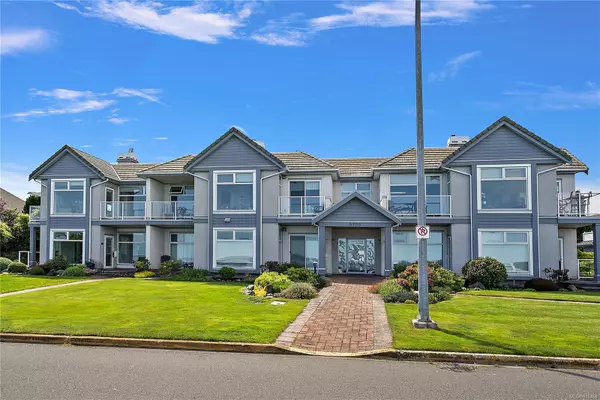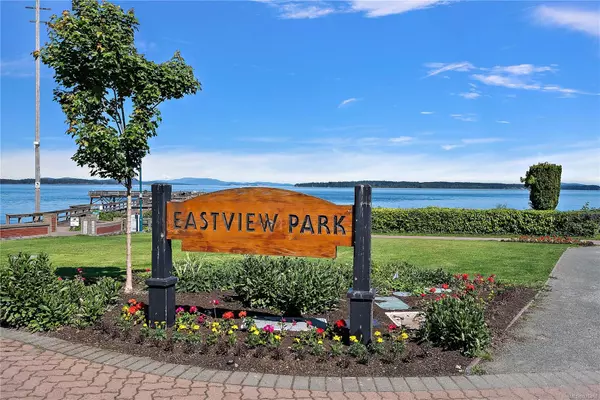9730 Eastview Dr #103 Sidney, BC V8L 3E4
UPDATED:
10/09/2024 10:49 PM
Key Details
Property Type Condo
Sub Type Condo Apartment
Listing Status Pending
Purchase Type For Sale
Square Footage 1,604 sqft
Price per Sqft $809
MLS Listing ID 976468
Style Condo
Bedrooms 2
HOA Fees $523/mo
Rental Info Unrestricted
Year Built 1995
Annual Tax Amount $4,191
Tax Year 2023
Lot Size 1,742 Sqft
Acres 0.04
Property Description
Location
Province BC
County Capital Regional District
Area Si Sidney South-East
Direction East
Rooms
Basement None
Main Level Bedrooms 2
Kitchen 1
Interior
Interior Features Dining/Living Combo, Eating Area, Soaker Tub
Heating Baseboard, Electric, Natural Gas
Cooling None
Flooring Carpet, Laminate, Mixed
Fireplaces Number 2
Fireplaces Type Family Room, Gas, Living Room
Equipment Electric Garage Door Opener
Fireplace Yes
Window Features Blinds,Insulated Windows,Vinyl Frames
Appliance Built-in Range, Dishwasher, Dryer, Jetted Tub, Oven Built-In, Refrigerator, Washer
Laundry In Unit
Exterior
Exterior Feature Balcony/Patio, Wheelchair Access
Utilities Available Cable Available, Electricity To Lot, Garbage, Recycling
Amenities Available Bike Storage, Common Area, Elevator(s), Storage Unit
View Y/N Yes
View Mountain(s), Ocean
Roof Type Asphalt Torch On,Tile
Handicap Access Accessible Entrance, Ground Level Main Floor, No Step Entrance, Primary Bedroom on Main, Wheelchair Friendly
Parking Type Attached, Underground
Total Parking Spaces 2
Building
Lot Description Adult-Oriented Neighbourhood, Marina Nearby, Shopping Nearby
Building Description Stucco,Stucco & Siding, Condo
Faces East
Story 2
Foundation Poured Concrete
Sewer Sewer Connected
Water Municipal
Architectural Style West Coast
Structure Type Stucco,Stucco & Siding
Others
HOA Fee Include Garbage Removal,Insurance,Maintenance Grounds,Property Management,Water
Tax ID 023-001-712
Ownership Freehold/Strata
Acceptable Financing Purchaser To Finance
Listing Terms Purchaser To Finance
Pets Description None
GET MORE INFORMATION





