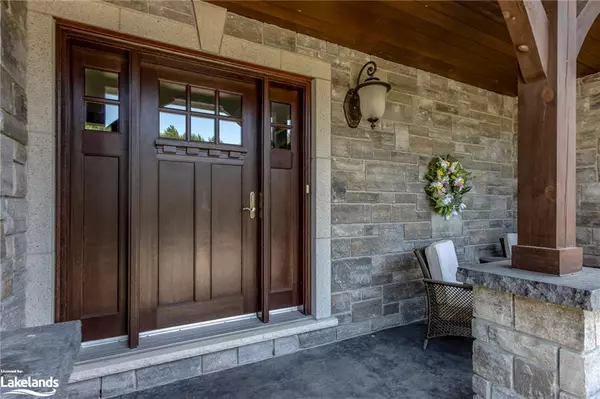148 Goldfinch Crescent Tiny, ON L0L 2J0
UPDATED:
09/26/2024 04:19 PM
Key Details
Property Type Single Family Home
Sub Type Detached
Listing Status Active
Purchase Type For Sale
Square Footage 3,400 sqft
Price per Sqft $735
MLS Listing ID 40630599
Style Two Story
Bedrooms 4
Full Baths 4
Half Baths 1
Abv Grd Liv Area 5,400
Originating Board The Lakelands
Year Built 2011
Annual Tax Amount $7,287
Lot Size 1.030 Acres
Acres 1.03
Property Description
Location
Province ON
County Simcoe County
Area Tiny
Zoning CR
Direction Golf Link Road to Concession 12 to Mourning Dove Trail to Goldfinch Crescent - Sign on property
Rooms
Basement Full, Finished, Sump Pump
Kitchen 1
Interior
Interior Features High Speed Internet, Air Exchanger, Ceiling Fan(s)
Heating Natural Gas, Heat Pump, Radiant Floor
Cooling Ductless, Wall Unit(s)
Fireplaces Number 2
Fireplaces Type Gas
Fireplace Yes
Window Features Window Coverings
Appliance Water Softener, Dishwasher, Dryer, Gas Stove, Refrigerator, Washer
Laundry Laundry Room, Main Level
Exterior
Garage Attached Garage, Garage Door Opener, Asphalt
Garage Spaces 2.0
Pool Indoor
Utilities Available Cable Connected, Electricity Connected, Garbage/Sanitary Collection, Natural Gas Connected, Recycling Pickup, Phone Connected
Waterfront No
Roof Type Asphalt Shing
Lot Frontage 166.6
Lot Depth 172.91
Parking Type Attached Garage, Garage Door Opener, Asphalt
Garage Yes
Building
Lot Description Rural, Irregular Lot, Near Golf Course, Marina, School Bus Route, Schools, Shopping Nearby, Trails
Faces Golf Link Road to Concession 12 to Mourning Dove Trail to Goldfinch Crescent - Sign on property
Foundation Concrete Block
Sewer Septic Tank
Water Municipal
Architectural Style Two Story
Structure Type Stone,Wood Siding
New Construction No
Others
Senior Community No
Tax ID 584030147
Ownership Freehold/None
GET MORE INFORMATION





