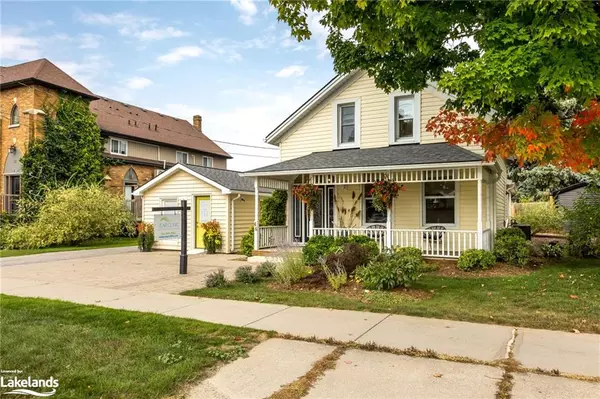46 Nelson Street W Meaford, ON N4L 1R2
UPDATED:
10/12/2024 08:35 PM
Key Details
Property Type Single Family Home
Sub Type Single Family Residence
Listing Status Active
Purchase Type For Sale
Square Footage 2,400 sqft
Price per Sqft $354
MLS Listing ID 40646499
Style Two Story
Bedrooms 3
Full Baths 2
Half Baths 1
Abv Grd Liv Area 2,400
Originating Board The Lakelands
Annual Tax Amount $4,068
Property Description
Where modern meets traditional, this beautiful century home is located in downtown Meaford just off of the main street and is the perfect property to live and work or to buy for investment purposes.
This home features original hardwood flooring and upgraded lighting. A spacious living room featuring two large windows overlooking onto the front porch, light wood feature wall, upgraded chandelier and dimmable pot lighting. A gorgeous mid-century modern kitchen, where you will find custom mid-century cabinetry including soft close doors and drawers, quartz countertops, pull out garbage bin system, pot lighting, hardwood flooring, stainless steel appliances including a GE dishwasher, LG induction glass cooktop stove, Fisher & Paykel fridge and reverse osmosis water tap.
The Primary bedroom offers a massive window overlooking into the side garden and features a large built in closet and attached is the primary ensuite offering a granite countertop vanity, dual flush toilet and an awesome shower tower panel system.
At the back of the home you will find a the laundry room and a bright office space with large sliding windows that extend out to the patio and backyard.
On the second floor, there are two spacious bedrooms with walk in closets, hardwood flooring, upgraded lighting and large second floor bathroom with jetted soaker tub.
Featuring fully landscaped perennial gardens on a huge and fully fenced town lot with inground pool to be restored, a paved and interlock brick driveway, a deep 2 car garage with automatic door openers, attached wood/workshop, extra yard shed, private parking for up to 8 cars and your very own commercial business space!
This property is a 30 second walk to Meaford’s main street where you can find shopping, dining and waterfront parks and easily attract clients to your business.
This beautiful home and income investment opportunity is waiting to be yours!
Location
Province ON
County Grey
Area Meaford
Zoning GC
Direction Sykes Street N into Meaford, turn left onto Nelson St W #46
Rooms
Other Rooms Shed(s), Storage, Workshop
Basement Full, Unfinished
Kitchen 1
Interior
Interior Features Auto Garage Door Remote(s), Built-In Appliances, Work Bench
Heating Forced Air, Natural Gas
Cooling Central Air
Fireplace No
Window Features Window Coverings
Appliance Water Heater Owned, Water Purifier, Dishwasher, Dryer, Gas Stove, Hot Water Tank Owned, Range Hood, Refrigerator, Washer
Laundry Main Level
Exterior
Exterior Feature Landscaped, Separate Hydro Meters, Storage Buildings
Garage Detached Garage, Garage Door Opener, Asphalt, Interlock
Garage Spaces 2.0
Fence Full
Pool Other
Utilities Available Cable Available, Electricity Available, Garbage/Sanitary Collection, High Speed Internet Avail, Natural Gas Available, Recycling Pickup, Street Lights, Phone Available
Waterfront No
Waterfront Description Access to Water,Lake Privileges,Lake/Pond
View Y/N true
View Downtown, Trees/Woods
Roof Type Asphalt Shing
Porch Deck, Porch
Lot Frontage 66.0
Lot Depth 165.0
Parking Type Detached Garage, Garage Door Opener, Asphalt, Interlock
Garage Yes
Building
Lot Description Urban, Rectangular, Ample Parking, Arts Centre, Beach, Dog Park, City Lot, Near Golf Course, Hospital, Landscaped, Library, Marina, Park, Place of Worship, Playground Nearby, Public Parking, Public Transit, Shopping Nearby
Faces Sykes Street N into Meaford, turn left onto Nelson St W #46
Foundation Stone
Sewer Sewer (Municipal)
Water Municipal-Metered
Architectural Style Two Story
Structure Type Vinyl Siding
New Construction No
Schools
Elementary Schools Georgian Bay Community School
High Schools Georgian Bay Community School
Others
Senior Community false
Tax ID 371090202
Ownership Freehold/None
GET MORE INFORMATION





