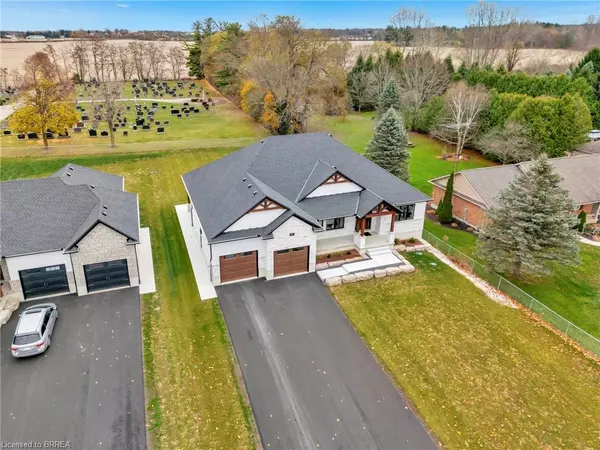16 St Ladislaus Street Courtland, ON N0J 1E0
UPDATED:
11/20/2024 05:50 PM
Key Details
Property Type Single Family Home
Sub Type Single Family Residence
Listing Status Active Under Contract
Purchase Type For Sale
Square Footage 2,045 sqft
Price per Sqft $525
MLS Listing ID 40643412
Style Bungalow
Bedrooms 3
Full Baths 2
Abv Grd Liv Area 2,045
Originating Board Brantford
Property Description
Location
Province ON
County Norfolk
Area Middleton
Zoning RH
Direction Hwy 59 & Talbot St
Rooms
Basement Full, Unfinished
Kitchen 1
Interior
Heating Forced Air, Natural Gas
Cooling Central Air
Fireplaces Number 1
Fireplace Yes
Appliance Water Heater Owned, Dishwasher, Dryer, Refrigerator, Stove, Washer
Laundry Main Level
Exterior
Garage Attached Garage
Garage Spaces 2.0
Waterfront No
Roof Type Asphalt Shing
Lot Frontage 84.0
Lot Depth 237.86
Garage Yes
Building
Lot Description Urban, Open Spaces, Quiet Area
Faces Hwy 59 & Talbot St
Foundation Poured Concrete
Sewer Septic Tank
Water Municipal
Architectural Style Bungalow
Structure Type Board & Batten Siding,Brick,Stone
New Construction No
Others
Senior Community false
Tax ID 501520233
Ownership Freehold/None
GET MORE INFORMATION





