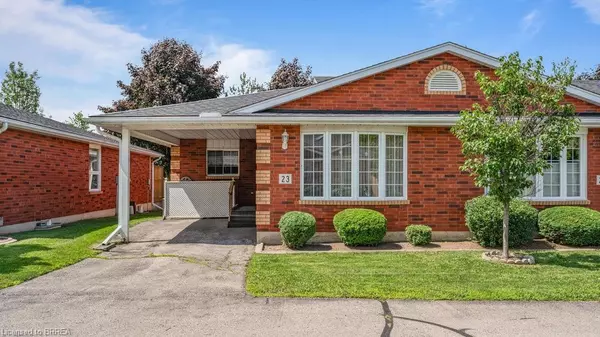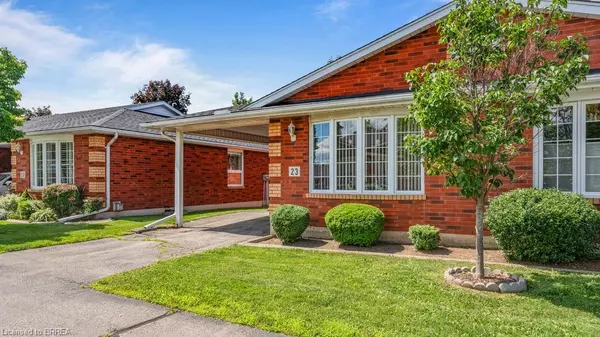570 West Street #23 Brantford, ON N3R 7Y7
OPEN HOUSE
Sat Nov 09, 2:00pm - 4:00pm
UPDATED:
11/05/2024 07:01 PM
Key Details
Property Type Townhouse
Sub Type Row/Townhouse
Listing Status Active
Purchase Type For Sale
Square Footage 1,022 sqft
Price per Sqft $615
MLS Listing ID 40645232
Style Bungalow
Bedrooms 2
Full Baths 2
HOA Fees $394/mo
HOA Y/N Yes
Abv Grd Liv Area 1,677
Originating Board Brantford
Year Built 1995
Annual Tax Amount $3,654
Property Description
Location
Province ON
County Brantford
Area 2040 - Terrace Hill/E & N Wards
Zoning R4A
Direction Fairview Drive left onto West Street
Rooms
Other Rooms Other
Basement Full, Finished
Kitchen 1
Interior
Interior Features Central Vacuum Roughed-in
Heating Forced Air, Natural Gas
Cooling Central Air
Fireplace No
Window Features Window Coverings
Appliance Water Softener, Dishwasher, Dryer, Range Hood, Refrigerator, Washer
Exterior
Garage Asphalt
Waterfront No
Roof Type Shingle
Porch Deck
Parking Type Asphalt
Garage No
Building
Lot Description Urban, Highway Access, Public Transit, Schools
Faces Fairview Drive left onto West Street
Sewer Sewer (Municipal)
Water Municipal
Architectural Style Bungalow
Structure Type Brick
New Construction No
Others
HOA Fee Include Insurance,Building Maintenance,Common Elements,Decks,Doors ,Maintenance Grounds,Parking,Property Management Fees,Roof,Snow Removal,Windows
Senior Community No
Tax ID 327480023
Ownership Condominium
GET MORE INFORMATION





