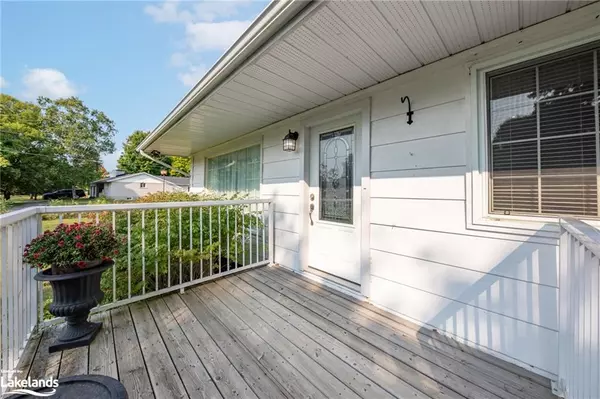1034 Pine Grove Road Penetanguishene, ON L9M 2B5
UPDATED:
10/24/2024 05:28 PM
Key Details
Property Type Single Family Home
Sub Type Detached
Listing Status Active
Purchase Type For Sale
Square Footage 1,100 sqft
Price per Sqft $772
MLS Listing ID 40646273
Style Bungalow
Bedrooms 3
Full Baths 2
Half Baths 1
Abv Grd Liv Area 1,100
Originating Board The Lakelands
Year Built 1974
Annual Tax Amount $4,480
Lot Size 1.440 Acres
Acres 1.44
Property Description
Location
Province ON
County Simcoe County
Area Penetanguishene
Zoning D
Direction FULLER AVENUE TO PINE GROVE AVE - SIGN ON
Rooms
Basement Full, Finished, Sump Pump
Kitchen 1
Interior
Interior Features High Speed Internet, Central Vacuum
Heating Forced Air, Natural Gas
Cooling Central Air
Fireplace No
Window Features Window Coverings
Appliance Dishwasher, Dryer, Gas Stove, Refrigerator, Stove, Washer
Exterior
Garage Attached Garage, Gravel
Garage Spaces 1.0
Utilities Available Cable Connected, Cell Service, Electricity Connected, Natural Gas Connected, Recycling Pickup
Waterfront No
Waterfront Description South
Roof Type Asphalt Shing
Lot Frontage 150.0
Lot Depth 420.38
Parking Type Attached Garage, Gravel
Garage Yes
Building
Lot Description Urban, Quiet Area, School Bus Route, Schools, Trails
Faces FULLER AVENUE TO PINE GROVE AVE - SIGN ON
Foundation Block
Sewer Septic Tank
Water Drilled Well
Architectural Style Bungalow
Structure Type Other
New Construction No
Schools
Elementary Schools St. Ann'S Elementary Catholic School & Jame'S Keating Es
High Schools Gbdhs & St. Theresa'S Catholic Hs
Others
Senior Community No
Tax ID 584440199
Ownership Freehold/None
GET MORE INFORMATION





