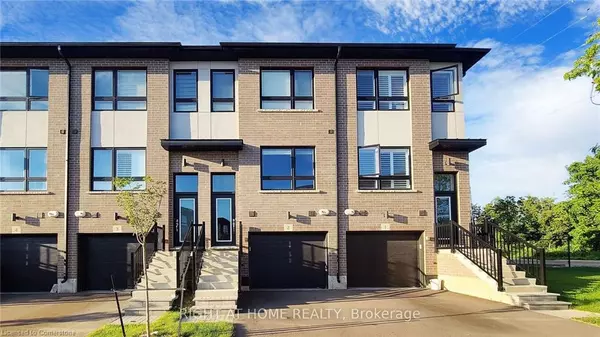720 Grey Street #2 Brantford, ON N3S 0K2
UPDATED:
10/24/2024 06:56 PM
Key Details
Property Type Townhouse
Sub Type Row/Townhouse
Listing Status Active
Purchase Type For Sale
Square Footage 1,591 sqft
Price per Sqft $395
MLS Listing ID 40646537
Style 3 Storey
Bedrooms 3
Full Baths 3
Abv Grd Liv Area 1,591
Originating Board Mississauga
Year Built 2023
Annual Tax Amount $3,700
Property Description
Location
Province ON
County Brantford
Area 2049 - Echo Place/Braneida
Zoning Residential
Direction GARDEN AND GREY STREET
Rooms
Basement None
Kitchen 1
Interior
Interior Features None
Heating Forced Air, Natural Gas
Cooling Central Air
Fireplace No
Window Features Window Coverings
Appliance Dishwasher, Dryer, Range Hood, Refrigerator, Stove, Washer
Exterior
Garage Attached Garage
Garage Spaces 1.0
Waterfront No
Roof Type Asphalt Shing
Lot Frontage 15.28
Lot Depth 63.95
Parking Type Attached Garage
Garage Yes
Building
Lot Description Urban, Highway Access
Faces GARDEN AND GREY STREET
Foundation Concrete Perimeter
Sewer Sewer (Municipal)
Water Municipal
Architectural Style 3 Storey
Structure Type Concrete
New Construction No
Others
Senior Community No
Tax ID 321160676
Ownership Freehold/None
GET MORE INFORMATION





