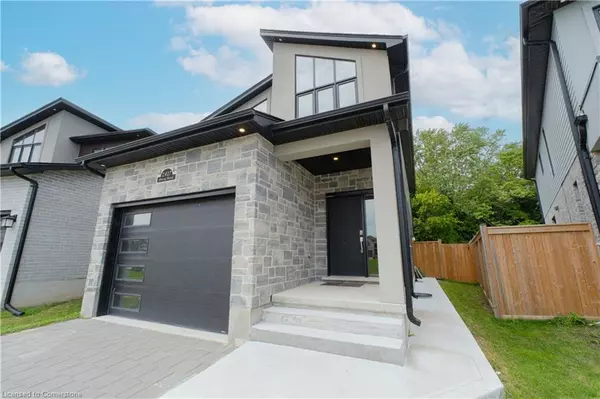2417 Daisy Bend London, ON N6M 0G9
UPDATED:
10/12/2024 08:35 PM
Key Details
Property Type Single Family Home
Sub Type Detached
Listing Status Active
Purchase Type For Sale
Square Footage 1,965 sqft
Price per Sqft $483
MLS Listing ID 40646489
Style Two Story
Bedrooms 4
Full Baths 2
Half Baths 1
HOA Fees $110/mo
HOA Y/N Yes
Abv Grd Liv Area 1,965
Originating Board Mississauga
Annual Tax Amount $4,680
Property Description
Lot. Lots Of Upgrades In Kitchen, Gas stove, With Separate Pantry And High Extended Cabinets,
Upgraded Living Area, Upgraded Light Fixtures, All Bedrooms With Closets, No Carpet In Entire House,
Granite In Kitchen And Quartz Counter Tops In Washrooms. Good Sized Windows All Throughout The
House. Interlocked bricking on the driveway with parking spots for 4 cars. Newly finished stunning
legal basement (2 bedrooms + 1 washroom +1 den) unit with a separate entrance, perfect for
additional rental income. Close To Hwy401 And All Amenities. Huge backyard with newly installed
fence. Laundry is powered by Gas so extra savings on electricity bill. *Not To Be Missed*
RENTAL- Water Heater
Location
Province ON
County Middlesex
Area South
Zoning R1-2(10)
Direction Hamilton Road/Commissioners Rd
Rooms
Other Rooms None
Basement Full, Finished
Kitchen 1
Interior
Heating Forced Air, Natural Gas
Cooling Central Air
Fireplace No
Appliance Water Heater, Dryer, Refrigerator, Washer
Exterior
Garage Attached Garage
Garage Spaces 1.5
Waterfront No
Roof Type Other
Lot Frontage 25.0
Lot Depth 152.0
Parking Type Attached Garage
Garage Yes
Building
Lot Description Urban, Other
Faces Hamilton Road/Commissioners Rd
Foundation Unknown
Sewer Sewer (Municipal)
Water Municipal
Architectural Style Two Story
Structure Type Vinyl Siding
New Construction No
Others
HOA Fee Include Common Elements,Property Management Fees,Snow Removal,Ground Maintenance & Snow Removal.
Senior Community No
Tax ID 084770315
Ownership Freehold/None
GET MORE INFORMATION





