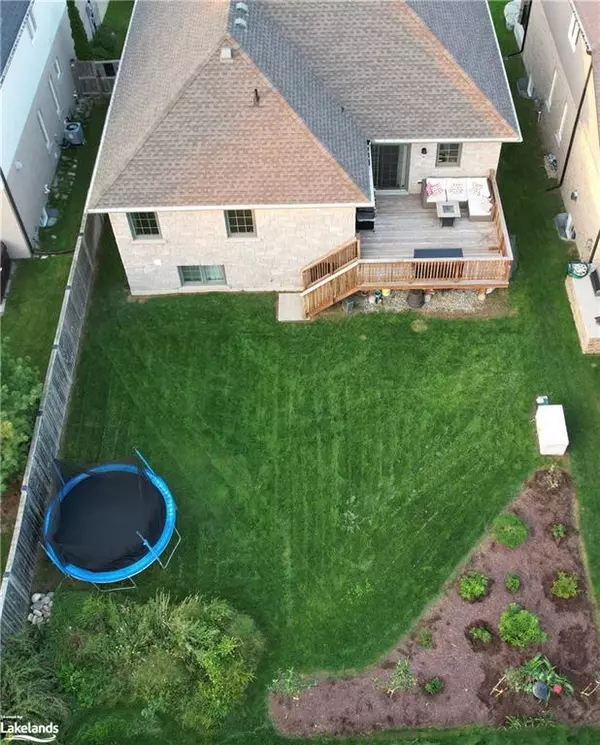248 Summerside Place Port Elgin, ON N0H 2C2
UPDATED:
11/02/2024 04:32 PM
Key Details
Property Type Single Family Home
Sub Type Detached
Listing Status Active
Purchase Type For Sale
Square Footage 1,526 sqft
Price per Sqft $543
MLS Listing ID 40646618
Style Bungalow Raised
Bedrooms 3
Full Baths 2
Abv Grd Liv Area 1,526
Originating Board The Lakelands
Year Built 2017
Annual Tax Amount $4,615
Property Description
Downstairs offers endless possibilities with a roughed-in bathroom and two large potential bedrooms ready for your personal touch. The future family room, already bathed in natural light from oversized windows, is the perfect space for relaxation and entertainment.
This home is a must-see! **Interior photos/video coming soon! Schedule your showing today and make this dream home yours!
Location
Province ON
County Bruce
Area 4 - Saugeen Shores
Zoning R1
Direction Devonshire to Traffic circle for Highland Drive south, to Summerside Place. right to sign on the left.
Rooms
Basement Full, Unfinished
Kitchen 1
Interior
Interior Features Auto Garage Door Remote(s), Built-In Appliances
Heating Forced Air, Natural Gas
Cooling Central Air
Fireplace No
Appliance Dishwasher, Dryer, Gas Oven/Range, Refrigerator, Washer
Exterior
Garage Attached Garage
Garage Spaces 2.0
Waterfront No
Roof Type Shingle
Lot Frontage 52.0
Lot Depth 134.19
Parking Type Attached Garage
Garage Yes
Building
Lot Description Urban, Beach, Greenbelt, Landscaped, Open Spaces, Playground Nearby, Schools, Shopping Nearby, Trails
Faces Devonshire to Traffic circle for Highland Drive south, to Summerside Place. right to sign on the left.
Foundation Concrete Perimeter
Sewer Sewer (Municipal)
Water Municipal-Metered
Architectural Style Bungalow Raised
Structure Type Stone
New Construction No
Others
Senior Community No
Tax ID 332681475
Ownership Freehold/None
GET MORE INFORMATION





