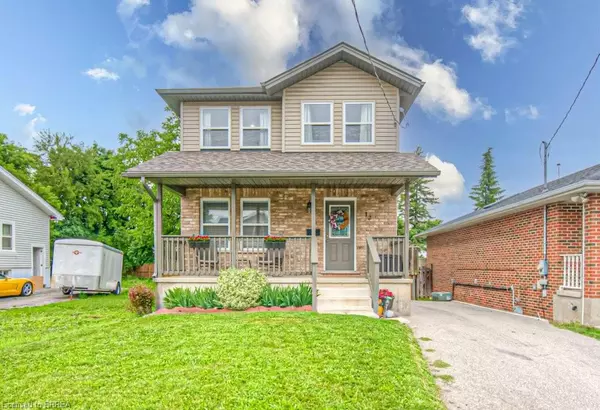12 Elgin Street Brantford, ON N3R 1E6
UPDATED:
11/01/2024 01:51 PM
Key Details
Property Type Single Family Home
Sub Type Single Family Residence
Listing Status Active Under Contract
Purchase Type For Sale
Square Footage 1,286 sqft
Price per Sqft $505
MLS Listing ID 40646087
Style Two Story
Bedrooms 5
Full Baths 2
Half Baths 1
Abv Grd Liv Area 1,866
Originating Board Brantford
Annual Tax Amount $3,377
Property Description
Location
Province ON
County Brantford
Area 2040 - Terrace Hill/E & N Wards
Zoning RC
Direction West St to Clarence St to Elgin St. House is before Cowan St.
Rooms
Basement Separate Entrance, Full, Finished
Kitchen 2
Interior
Interior Features In-Law Floorplan
Heating Forced Air, Natural Gas
Cooling Central Air
Fireplace No
Appliance Dishwasher, Dryer, Refrigerator, Stove, Washer
Exterior
Garage Asphalt
Fence Full
Waterfront No
Roof Type Asphalt Shing
Porch Porch
Lot Frontage 32.33
Lot Depth 132.0
Parking Type Asphalt
Garage No
Building
Lot Description Urban, Public Transit
Faces West St to Clarence St to Elgin St. House is before Cowan St.
Foundation Poured Concrete
Sewer Sewer (Municipal)
Water Municipal-Metered
Architectural Style Two Story
Structure Type Brick,Vinyl Siding
New Construction No
Others
Senior Community false
Tax ID 321350103
Ownership Freehold/None
GET MORE INFORMATION





