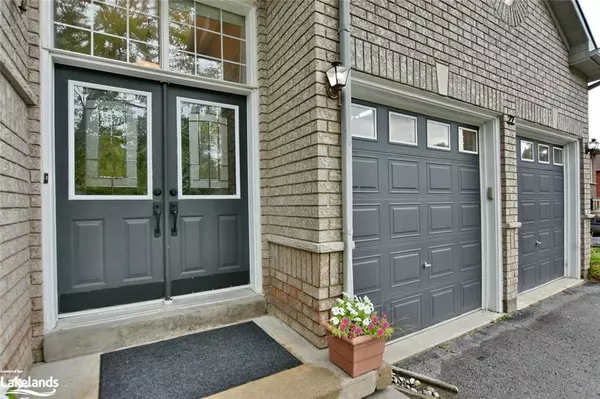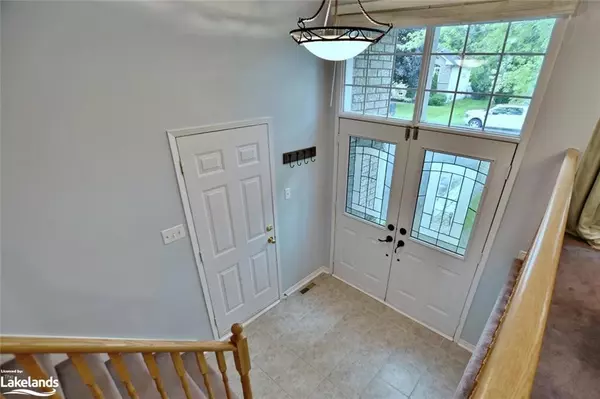22 Silversands Crescent Wasaga Beach, ON L9Z 1P8
UPDATED:
09/26/2024 04:23 PM
Key Details
Property Type Single Family Home
Sub Type Detached
Listing Status Active
Purchase Type For Sale
Square Footage 1,178 sqft
Price per Sqft $594
MLS Listing ID 40642436
Style Bungalow Raised
Bedrooms 3
Full Baths 3
Abv Grd Liv Area 1,958
Originating Board The Lakelands
Year Built 2001
Annual Tax Amount $2,965
Property Description
Location
Province ON
County Simcoe County
Area Wasaga Beach
Zoning R1
Direction River Rd W to Silver Birch Ave to Silver Sands Cr
Rooms
Basement Full, Finished
Kitchen 1
Interior
Interior Features High Speed Internet, Auto Garage Door Remote(s), Built-In Appliances, Ceiling Fan(s)
Heating Forced Air, Natural Gas
Cooling Central Air
Fireplaces Number 1
Fireplaces Type Living Room, Gas
Fireplace Yes
Window Features Window Coverings
Appliance Built-in Microwave, Dishwasher, Dryer, Gas Stove, Refrigerator, Washer
Exterior
Exterior Feature Landscaped, Lawn Sprinkler System
Garage Attached Garage, Garage Door Opener, Asphalt
Garage Spaces 2.0
Fence Full
Utilities Available Cable Connected, Electricity Connected, Garbage/Sanitary Collection, Natural Gas Connected, Recycling Pickup, Street Lights, Phone Connected
Waterfront No
Roof Type Asphalt Shing
Porch Deck, Patio
Lot Frontage 104.53
Lot Depth 114.5
Parking Type Attached Garage, Garage Door Opener, Asphalt
Garage Yes
Building
Lot Description Urban, Pie Shaped Lot, Beach, Corner Lot, Landscaped, Park, Place of Worship, Public Transit, Rec./Community Centre, School Bus Route, Schools, Shopping Nearby, Trails
Faces River Rd W to Silver Birch Ave to Silver Sands Cr
Foundation Concrete Perimeter
Sewer Sewer (Municipal)
Water Municipal
Architectural Style Bungalow Raised
Structure Type Vinyl Siding
New Construction No
Schools
Elementary Schools Worsley Es Or St Noel Chabanel Elementary Catholic School
High Schools Collingwood Ci Or Jean Vanier Catholic High School
Others
Senior Community No
Tax ID 589650319
Ownership Freehold/None
GET MORE INFORMATION





