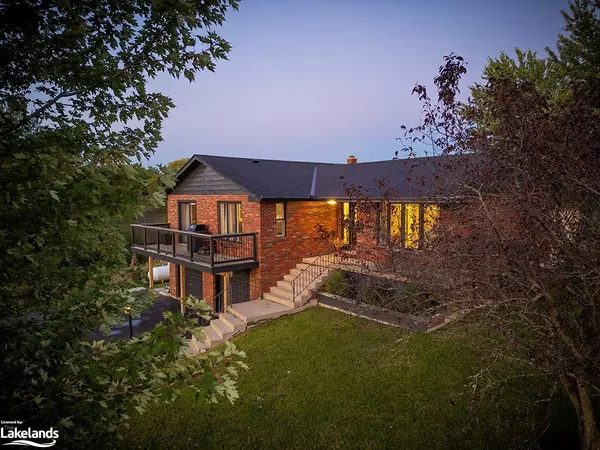317575 3rd Line Meaford, ON N4L 1W7
UPDATED:
09/26/2024 04:24 PM
Key Details
Property Type Single Family Home
Sub Type Detached
Listing Status Active
Purchase Type For Sale
Square Footage 1,676 sqft
Price per Sqft $596
MLS Listing ID 40644834
Style Bungalow Raised
Bedrooms 4
Full Baths 3
Abv Grd Liv Area 2,278
Originating Board The Lakelands
Year Built 1986
Annual Tax Amount $6,253
Lot Size 0.850 Acres
Acres 0.85
Property Description
Location
Province ON
County Grey
Area Meaford
Zoning RU
Direction Hwy 26 W to 3rd Line South To Sign 317575 3rd Line
Rooms
Other Rooms None
Basement Separate Entrance, Walk-Out Access, Full, Finished
Kitchen 2
Interior
Interior Features Accessory Apartment, Auto Garage Door Remote(s), In-Law Floorplan, Wet Bar
Heating Forced Air, Propane
Cooling Central Air
Fireplaces Number 1
Fireplaces Type Other
Fireplace Yes
Appliance Dishwasher, Dryer, Microwave, Refrigerator, Stove, Washer
Laundry Laundry Room, Lower Level, Main Level
Exterior
Exterior Feature Balcony, Landscaped, Private Entrance, Year Round Living
Garage Attached Garage, Built-In, Inside Entry
Garage Spaces 2.0
Utilities Available Cable Connected, Fibre Optics, Garbage/Sanitary Collection, Recycling Pickup
Waterfront No
View Y/N true
View Bay, Clear, Pasture, Trees/Woods, Valley, Water
Roof Type Asphalt Shing
Porch Deck, Patio
Lot Frontage 149.05
Lot Depth 250.0
Parking Type Attached Garage, Built-In, Inside Entry
Garage Yes
Building
Lot Description Rural, Beach, Landscaped, Open Spaces, Quiet Area, Ravine, School Bus Route, Schools, Shopping Nearby, Skiing, Trails
Faces Hwy 26 W to 3rd Line South To Sign 317575 3rd Line
Foundation Concrete Block
Sewer Septic Tank
Water Dug Well
Architectural Style Bungalow Raised
New Construction No
Schools
Elementary Schools Gbcs
High Schools Gbcs
Others
Senior Community No
Tax ID 371190090
Ownership Freehold/None
GET MORE INFORMATION





