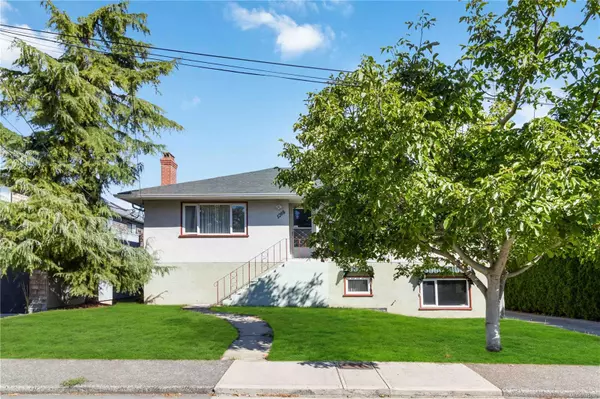1268 Carnsew St Victoria, BC V8V 3C4
UPDATED:
10/26/2024 10:10 PM
Key Details
Property Type Single Family Home
Sub Type Single Family Detached
Listing Status Active
Purchase Type For Sale
Square Footage 2,696 sqft
Price per Sqft $556
MLS Listing ID 975620
Style Ground Level Entry With Main Up
Bedrooms 4
Rental Info Unrestricted
Year Built 1957
Annual Tax Amount $5,980
Tax Year 2023
Lot Size 6,534 Sqft
Acres 0.15
Property Description
Well taken care of over the last many years, the home offers a newer roof, windows, drain system, irrigation system, exterior elevator, deck membrane, security system, very large separate garage, and a lot of parking in the very private backyard.
The inside is ready for your personal renovation styling, with coved ceilings, hardwood under the carpet in most areas, wood burning fireplace and a traditional floorplan. On a quiet street with a walnut tree in the front yard and a large hedge that adds to the privacy, this home offers many awesome possibilities.
Location
Province BC
County Capital Regional District
Area Vi Fairfield West
Direction South
Rooms
Basement Finished, With Windows
Main Level Bedrooms 3
Kitchen 2
Interior
Heating Electric
Cooling Air Conditioning
Fireplaces Number 1
Fireplaces Type Wood Burning
Fireplace Yes
Laundry In House
Exterior
Exterior Feature Wheelchair Access
Garage Spaces 2.0
Roof Type Fibreglass Shingle
Handicap Access Wheelchair Friendly
Parking Type Detached, Driveway, Garage Double, RV Access/Parking
Total Parking Spaces 6
Building
Building Description Stucco, Ground Level Entry With Main Up
Faces South
Foundation Poured Concrete
Sewer Sewer To Lot
Water Municipal
Structure Type Stucco
Others
Tax ID 000-123-692
Ownership Freehold
Pets Description Aquariums, Birds, Caged Mammals, Cats, Dogs
GET MORE INFORMATION





