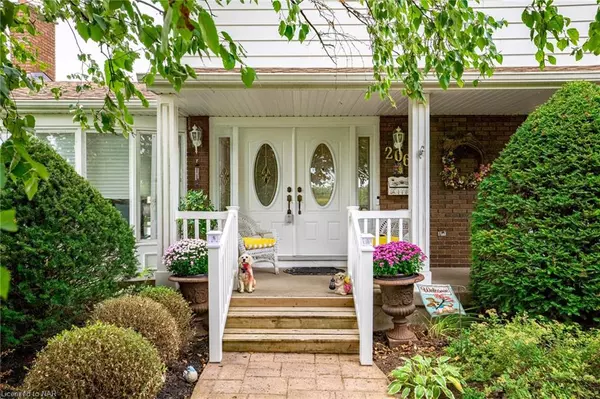2065 Seventh St Louth St. Catharines, ON L2R 6P9
OPEN HOUSE
Sun Nov 10, 2:00pm - 4:00pm
UPDATED:
11/04/2024 03:30 PM
Key Details
Property Type Single Family Home
Sub Type Detached
Listing Status Active
Purchase Type For Sale
Square Footage 2,052 sqft
Price per Sqft $584
MLS Listing ID 40638198
Style Two Story
Bedrooms 3
Full Baths 3
Abv Grd Liv Area 2,052
Originating Board Niagara
Year Built 1971
Annual Tax Amount $3,751
Property Description
Location
Province ON
County Niagara
Area St. Catharines
Zoning A1
Direction Fourth ave to Seventh St Louth
Rooms
Basement Full, Partially Finished
Kitchen 1
Interior
Interior Features Other
Heating Fireplace-Wood, Forced Air
Cooling Central Air
Fireplaces Number 1
Fireplaces Type Wood Burning
Fireplace Yes
Laundry Main Level
Exterior
Garage Attached Garage
Garage Spaces 3.0
Utilities Available Electricity Connected
Waterfront No
Roof Type Asphalt Shing
Lot Frontage 85.0
Lot Depth 519.0
Parking Type Attached Garage
Garage Yes
Building
Lot Description Rural, Irregular Lot, Highway Access, Hospital, Major Highway, Place of Worship, Schools, Shopping Nearby
Faces Fourth ave to Seventh St Louth
Foundation Poured Concrete
Sewer Septic Tank
Water Cistern
Architectural Style Two Story
Structure Type Brick Veneer,Vinyl Siding,Other
New Construction No
Others
Senior Community No
Tax ID 461570024
Ownership Freehold/None
GET MORE INFORMATION





