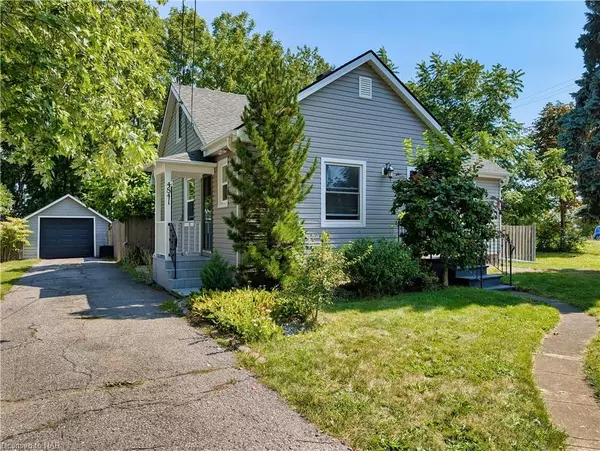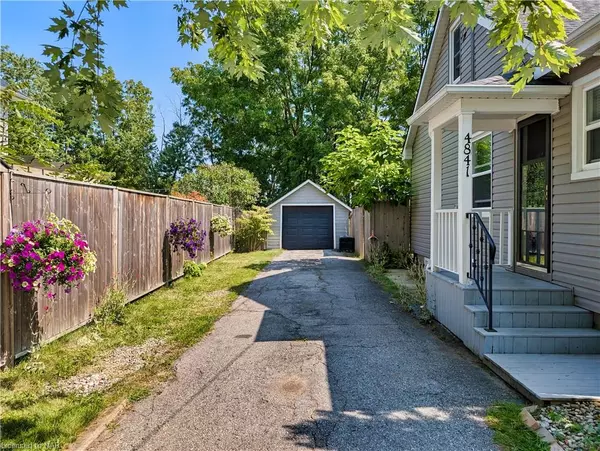4841 Victoria Avenue N Vineland Station, ON L0R 2E0
UPDATED:
10/24/2024 05:49 AM
Key Details
Property Type Single Family Home
Sub Type Single Family Residence
Listing Status Active
Purchase Type For Sale
Square Footage 1,475 sqft
Price per Sqft $528
MLS Listing ID 40638609
Style 1.5 Storey
Bedrooms 4
Full Baths 2
Half Baths 1
Abv Grd Liv Area 2,000
Originating Board Niagara
Year Built 1945
Annual Tax Amount $3,401
Lot Size 10,193 Sqft
Acres 0.234
Property Description
Location
Province ON
County Niagara
Area Lincoln
Zoning R1
Direction Intersection between Victoria Ave N & N Service Rd
Rooms
Basement Separate Entrance, Walk-Up Access, Full, Partially Finished, Sump Pump
Kitchen 1
Interior
Interior Features In-law Capability, Upgraded Insulation
Heating Forced Air, Natural Gas
Cooling Central Air
Fireplaces Number 1
Fireplaces Type Gas
Fireplace Yes
Window Features Window Coverings
Appliance Dryer, Refrigerator, Stove, Washer
Laundry In-Suite
Exterior
Garage Detached Garage, Asphalt
Garage Spaces 1.0
Waterfront No
Waterfront Description Access to Water,Lake Privileges
Roof Type Asphalt Shing
Lot Frontage 65.0
Lot Depth 150.0
Parking Type Detached Garage, Asphalt
Garage Yes
Building
Lot Description Urban, Irregular Lot, Ample Parking, Beach, Highway Access, Major Highway, Open Spaces, Park, Other
Faces Intersection between Victoria Ave N & N Service Rd
Foundation Concrete Block
Sewer Sewer (Municipal)
Water Municipal-Metered
Architectural Style 1.5 Storey
Structure Type Vinyl Siding
New Construction No
Schools
Elementary Schools Twenty Valley Public School/Saint Edward Catholic Elementary School
High Schools West Niagara Secondary School
Others
Senior Community false
Tax ID 461250019
Ownership Freehold/None
GET MORE INFORMATION





