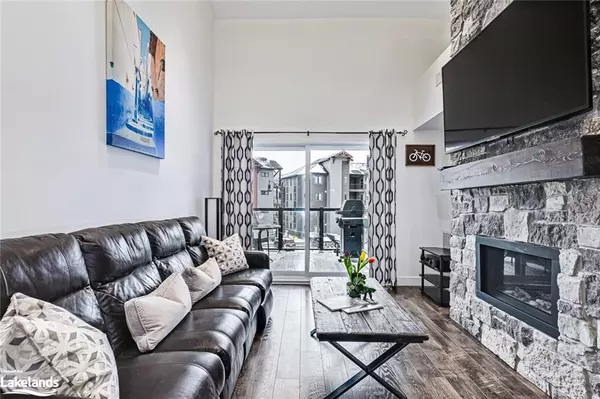10 Beausoleil Lane #304 The Blue Mountains, ON L9Y 0V2
UPDATED:
10/16/2024 08:11 PM
Key Details
Property Type Condo
Sub Type Condo/Apt Unit
Listing Status Active
Purchase Type For Sale
Square Footage 1,140 sqft
Price per Sqft $613
MLS Listing ID 40642429
Style 1 Storey/Apt
Bedrooms 3
Full Baths 2
HOA Fees $788/mo
HOA Y/N Yes
Abv Grd Liv Area 1,140
Originating Board The Lakelands
Annual Tax Amount $2,813
Property Description
Location
Province ON
County Grey
Area Blue Mountains
Zoning R8-252
Direction Mountain Road to Grey Road 21. Turn right to Beckwith Lane. Left on Beausoleil Lane.
Rooms
Basement None
Kitchen 1
Interior
Interior Features Elevator
Heating Fireplace-Gas, Forced Air, Natural Gas
Cooling Central Air
Fireplaces Number 1
Fireplace Yes
Window Features Window Coverings
Appliance Instant Hot Water, Built-in Microwave, Dishwasher, Dryer, Refrigerator, Stove, Washer
Laundry Main Level
Exterior
Exterior Feature Balcony, Landscaped, Recreational Area, Year Round Living
Garage Asphalt, Exclusive
Utilities Available Cable Available, Cell Service, Electricity Connected, Garbage/Sanitary Collection, High Speed Internet Avail, Natural Gas Connected
Waterfront No
View Y/N true
View Hills
Roof Type Asphalt Shing
Porch Open
Parking Type Asphalt, Exclusive
Garage No
Building
Lot Description Urban, Near Golf Course, Landscaped, Rec./Community Centre, School Bus Route, Schools, Shopping Nearby, Skiing, Trails
Faces Mountain Road to Grey Road 21. Turn right to Beckwith Lane. Left on Beausoleil Lane.
Sewer Sewer (Municipal)
Water Municipal
Architectural Style 1 Storey/Apt
Structure Type Hardboard,Stone
New Construction No
Others
HOA Fee Include Insurance,Building Maintenance,Common Elements,Maintenance Grounds,Roof,Snow Removal
Senior Community false
Tax ID 379200147
Ownership Condominium
GET MORE INFORMATION





