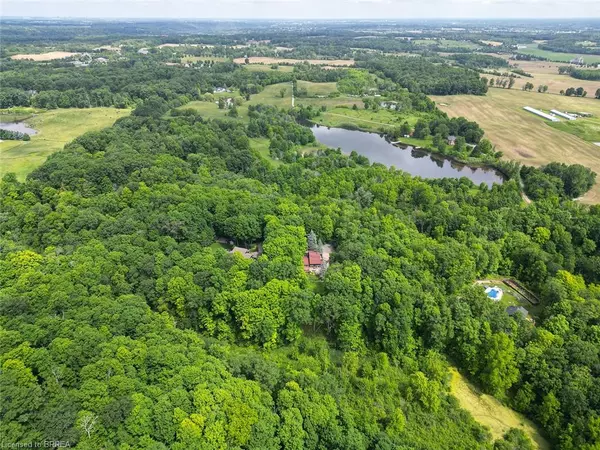226 Mclean School Road St. George, ON N0E 1N0
UPDATED:
09/26/2024 04:23 PM
Key Details
Property Type Single Family Home
Sub Type Detached
Listing Status Active
Purchase Type For Sale
Square Footage 1,761 sqft
Price per Sqft $681
MLS Listing ID 40641737
Style Sidesplit
Bedrooms 4
Full Baths 3
Abv Grd Liv Area 1,761
Originating Board Brantford
Annual Tax Amount $4,694
Property Description
Location
Province ON
County Brant County
Area 2110 - Ne Rural
Zoning RR, A, NH
Direction HIGHWAY #24, EAST ON MCLEAN SCHOOL ROAD
Rooms
Basement Full, Partially Finished
Kitchen 1
Interior
Interior Features Built-In Appliances, In-law Capability
Heating Baseboard, Electric, Fireplace-Wood, Oil Forced Air
Cooling Central Air
Fireplace Yes
Appliance Oven, Water Heater, Built-in Microwave, Dryer, Freezer, Refrigerator, Stove, Washer
Exterior
Exterior Feature Backs on Greenbelt, Balcony, Built-in Barbecue, Landscaped
Garage Attached Garage, Gravel
Garage Spaces 2.0
Waterfront No
Waterfront Description Access to Water,Lake/Pond,River/Stream
View Y/N true
View Creek/Stream, Forest, Hills, Park/Greenbelt, Pond
Roof Type Asphalt Shing
Porch Deck
Lot Frontage 119.76
Parking Type Attached Garage, Gravel
Garage Yes
Building
Lot Description Rural, Dog Park, Near Golf Course, Greenbelt, Highway Access, Hospital, Landscaped, Library, Open Spaces, Park, Place of Worship, Playground Nearby, Quiet Area, Ravine, School Bus Route, Schools, Shopping Nearby, Terraced, Trails
Faces HIGHWAY #24, EAST ON MCLEAN SCHOOL ROAD
Foundation Concrete Block, Poured Concrete
Sewer Septic Tank
Water Drilled Well
Architectural Style Sidesplit
Structure Type Stucco,Vinyl Siding,Wood Siding
New Construction No
Others
Senior Community No
Tax ID 320330025
Ownership Freehold/None
GET MORE INFORMATION





