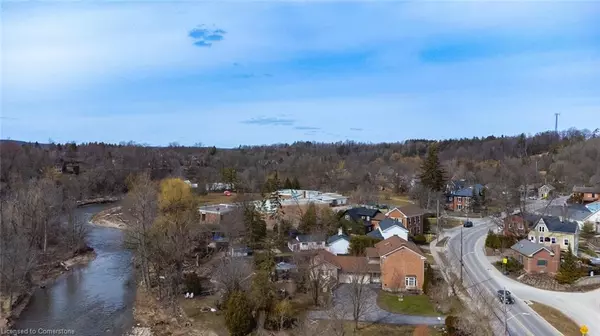504 Main Street Halton Hills, ON L7G 3S8
UPDATED:
09/26/2024 04:22 PM
Key Details
Property Type Single Family Home
Sub Type Single Family Residence
Listing Status Active
Purchase Type For Sale
Square Footage 2,392 sqft
Price per Sqft $668
MLS Listing ID 40639978
Style Two Story
Bedrooms 3
Full Baths 3
Abv Grd Liv Area 2,392
Originating Board Mississauga
Year Built 1852
Annual Tax Amount $5,841
Property Description
Location
Province ON
County Halton
Area 3 - Halton Hills
Zoning RESIDENTIAL
Direction Take Mountainview road NW which turns into Confederation St. Turn right on to Main St, Driveway is sharp left after the bridge.
Rooms
Other Rooms Shed(s)
Basement Crawl Space, Unfinished
Kitchen 1
Interior
Interior Features Auto Garage Door Remote(s), Other
Heating Natural Gas, Radiator, Other
Cooling Central Air
Fireplace No
Appliance Water Purifier, Water Softener, Built-in Microwave, Dishwasher, Dryer, Hot Water Tank Owned, Refrigerator, Stove, Washer
Laundry Inside
Exterior
Garage Attached Garage, Asphalt
Garage Spaces 2.0
Fence Fence - Partial
Waterfront No
Waterfront Description River/Stream
Roof Type Metal
Lot Frontage 107.5
Lot Depth 193.07
Parking Type Attached Garage, Asphalt
Garage Yes
Building
Lot Description Urban, Near Golf Course, Park, Place of Worship, Ravine, Schools
Faces Take Mountainview road NW which turns into Confederation St. Turn right on to Main St, Driveway is sharp left after the bridge.
Foundation Poured Concrete, Stone
Sewer Septic Approved
Water Municipal
Architectural Style Two Story
Structure Type Vinyl Siding
New Construction No
Others
Senior Community false
Tax ID 250580214
Ownership Freehold/None
GET MORE INFORMATION





