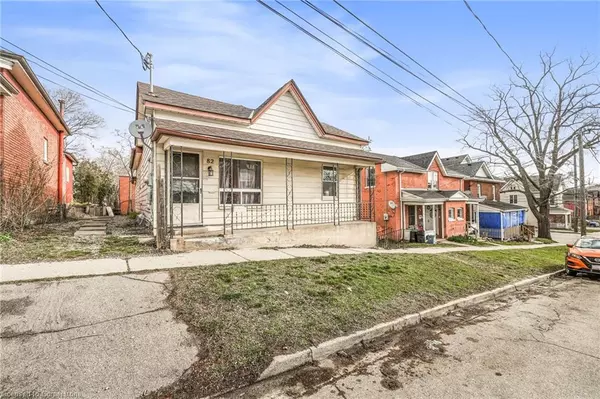82 Marlborough Street Brantford, ON N3T 2S3
UPDATED:
10/21/2024 01:40 PM
Key Details
Property Type Single Family Home
Sub Type Single Family Residence
Listing Status Active
Purchase Type For Sale
Square Footage 1,250 sqft
Price per Sqft $479
MLS Listing ID 40640083
Style 1.5 Storey
Bedrooms 6
Full Baths 3
Abv Grd Liv Area 2,450
Originating Board Mississauga
Annual Tax Amount $2,589
Property Description
Location
Province ON
County Brantford
Area 2040 - Terrace Hill/E & N Wards
Zoning RC
Direction Clarence St/ Grey St
Rooms
Basement Walk-Out Access, Full, Finished
Kitchen 3
Interior
Interior Features Accessory Apartment, In-Law Floorplan
Heating Forced Air, Natural Gas
Cooling None
Fireplace No
Appliance Water Heater
Exterior
Exterior Feature Controlled Entry, Landscaped, Privacy, Recreational Area
Waterfront No
View Y/N true
View Clear
Roof Type Asphalt Shing
Street Surface Paved
Porch Deck, Porch
Lot Frontage 48.5
Lot Depth 63.5
Garage No
Building
Lot Description Urban, Paved, City Lot, Highway Access, Landscaped, Library, Major Highway, Park, Place of Worship, Playground Nearby, Public Parking, Quiet Area, Schools
Faces Clarence St/ Grey St
Foundation Poured Concrete
Sewer Sewer (Municipal)
Water Municipal-Metered
Architectural Style 1.5 Storey
Structure Type Aluminum Siding
New Construction No
Others
Senior Community false
Tax ID 321400074
Ownership Freehold/None
GET MORE INFORMATION





