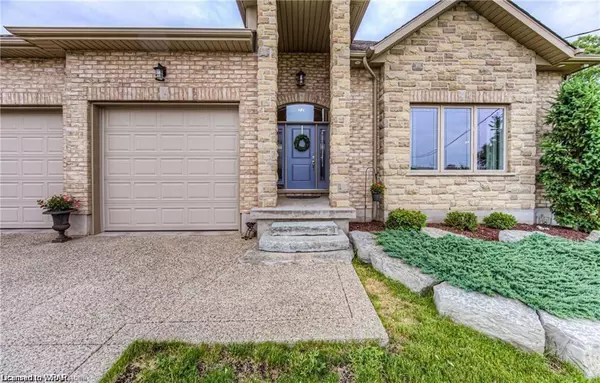2850 Victoria Street N Breslau, ON N0B 1M0
UPDATED:
09/26/2024 04:23 PM
Key Details
Property Type Single Family Home
Sub Type Single Family Residence
Listing Status Active
Purchase Type For Sale
Square Footage 2,360 sqft
Price per Sqft $847
MLS Listing ID 40641024
Style Bungalow
Bedrooms 4
Full Baths 2
Half Baths 2
Abv Grd Liv Area 3,682
Originating Board Waterloo Region
Annual Tax Amount $5,228
Property Description
Location
Province ON
County Waterloo
Area 5 - Woolwich And Wellesley Township
Zoning R1/AGRI
Direction HWY 7 TO GUELPH - VICTORIA STREET N ON THE LEFT SIDE BEFORE SHANTZ STATION
Rooms
Basement Development Potential, Separate Entrance, Walk-Out Access, Partial, Partially Finished
Kitchen 1
Interior
Interior Features Air Exchanger, Auto Garage Door Remote(s), Built-In Appliances, Water Treatment
Heating Forced Air, Natural Gas, Gas Hot Water
Cooling Central Air, Humidity Control
Fireplaces Number 2
Fireplaces Type Family Room, Gas, Recreation Room
Fireplace Yes
Window Features Window Coverings
Appliance Bar Fridge, Water Heater Owned, Water Purifier, Water Softener, Built-in Microwave, Dishwasher, Dryer, Gas Oven/Range, Range Hood, Refrigerator, Stove, Washer, Wine Cooler
Laundry Electric Dryer Hookup, Main Level, Sink, Washer Hookup
Exterior
Exterior Feature Canopy, Landscaped
Garage Attached Garage, Garage Door Opener
Garage Spaces 3.0
Utilities Available Electricity Connected, Internet Other, Natural Gas Connected, Phone Connected
Waterfront No
View Y/N true
View Pasture
Roof Type Asphalt Shing
Porch Deck, Patio, Porch
Lot Frontage 330.0
Parking Type Attached Garage, Garage Door Opener
Garage Yes
Building
Lot Description Rural, Rectangular, Airport, Ample Parking, Near Golf Course, Highway Access, Landscaped, Major Highway, Open Spaces, Place of Worship, Schools
Faces HWY 7 TO GUELPH - VICTORIA STREET N ON THE LEFT SIDE BEFORE SHANTZ STATION
Foundation Concrete Perimeter
Sewer Septic Tank
Water Drilled Well
Architectural Style Bungalow
Structure Type Aluminum Siding
New Construction No
Others
Senior Community false
Tax ID 232480163
Ownership Freehold/None
GET MORE INFORMATION





