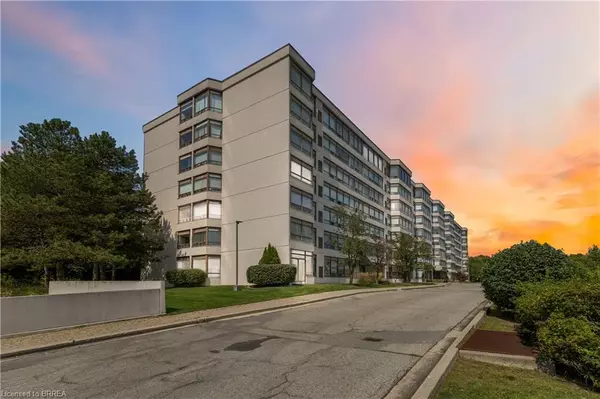521 Riverside Drive #209 London, ON N6H 5E2
UPDATED:
10/12/2024 08:30 PM
Key Details
Property Type Condo
Sub Type Condo/Apt Unit
Listing Status Active
Purchase Type For Sale
Square Footage 998 sqft
Price per Sqft $427
MLS Listing ID 40640772
Style 1 Storey/Apt
Bedrooms 2
Full Baths 1
Half Baths 1
HOA Fees $555/mo
HOA Y/N Yes
Abv Grd Liv Area 998
Originating Board Brantford
Annual Tax Amount $2,422
Property Description
Location
Province ON
County Middlesex
Area North
Zoning R8-3
Direction Wonderland to Riverside
Rooms
Kitchen 1
Interior
Interior Features Atrium, Ceiling Fan(s), Elevator
Heating Forced Air, Natural Gas
Cooling Central Air
Fireplace No
Window Features Window Coverings
Appliance Dryer, Range Hood, Refrigerator, Stove, Washer
Laundry In-Suite
Exterior
Garage Spaces 1.0
Utilities Available Natural Gas Connected
Waterfront No
Roof Type Tar/Gravel
Garage Yes
Building
Lot Description Urban, Business Centre, Near Golf Course, Hospital, Open Spaces, Park, Place of Worship, Public Transit, Quiet Area, Schools, Shopping Nearby, Visual Exposure
Faces Wonderland to Riverside
Foundation Poured Concrete
Sewer Sewer (Municipal)
Water Municipal
Architectural Style 1 Storey/Apt
Structure Type Concrete
New Construction No
Others
HOA Fee Include Association Fee,Insurance,Building Maintenance,Water
Senior Community false
Tax ID 088170018
Ownership Condominium
GET MORE INFORMATION





