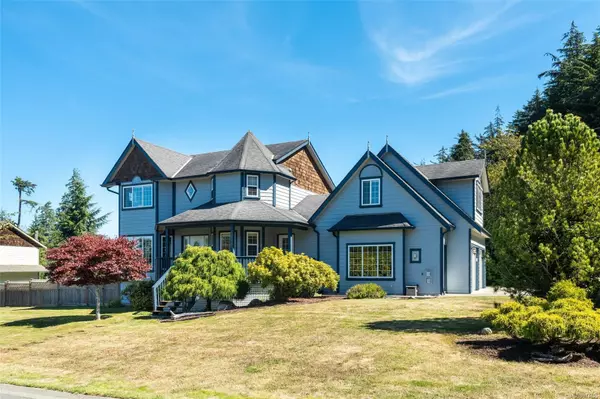1652 Narissa Rd Sooke, BC V9Z 0T1
UPDATED:
11/01/2024 01:13 AM
Key Details
Property Type Single Family Home
Sub Type Single Family Detached
Listing Status Active
Purchase Type For Sale
Square Footage 2,689 sqft
Price per Sqft $442
MLS Listing ID 974705
Style Main Level Entry with Lower/Upper Lvl(s)
Bedrooms 3
HOA Fees $75/mo
Rental Info Unrestricted
Year Built 2002
Annual Tax Amount $4,523
Tax Year 2023
Lot Size 10,018 Sqft
Acres 0.23
Property Description
Location
Province BC
County Capital Regional District
Area Sk Whiffin Spit
Direction South
Rooms
Basement Full, Partially Finished, With Windows
Kitchen 1
Interior
Interior Features Closet Organizer, Dining Room, French Doors, Soaker Tub
Heating Baseboard, Electric, Propane
Cooling None
Flooring Carpet, Mixed, Tile, Wood
Fireplaces Number 1
Fireplaces Type Gas, Living Room, Propane
Equipment Central Vacuum, Electric Garage Door Opener, Propane Tank
Fireplace Yes
Window Features Insulated Windows,Screens,Stained/Leaded Glass,Vinyl Frames,Window Coverings
Appliance Dishwasher, F/S/W/D, Range Hood
Laundry In House
Exterior
Exterior Feature Balcony/Patio, Fencing: Full, Sprinkler System
Garage Spaces 3.0
Amenities Available Common Area
View Y/N Yes
View Mountain(s)
Roof Type Fibreglass Shingle
Parking Type Attached, Driveway, Garage Triple, RV Access/Parking
Total Parking Spaces 7
Building
Lot Description Cleared, Corner, Private, Rectangular Lot, Serviced, Wooded Lot
Building Description Cement Fibre,Frame Wood,Insulation: Ceiling,Insulation: Walls, Main Level Entry with Lower/Upper Lvl(s)
Faces South
Foundation Poured Concrete
Sewer Septic System: Common
Water Municipal
Architectural Style Arts & Crafts
Additional Building Potential
Structure Type Cement Fibre,Frame Wood,Insulation: Ceiling,Insulation: Walls
Others
HOA Fee Include Septic
Restrictions Building Scheme
Tax ID 024-650-161
Ownership Freehold/Strata
Acceptable Financing Purchaser To Finance
Listing Terms Purchaser To Finance
Pets Description Aquariums, Birds, Caged Mammals, Cats, Dogs
GET MORE INFORMATION





