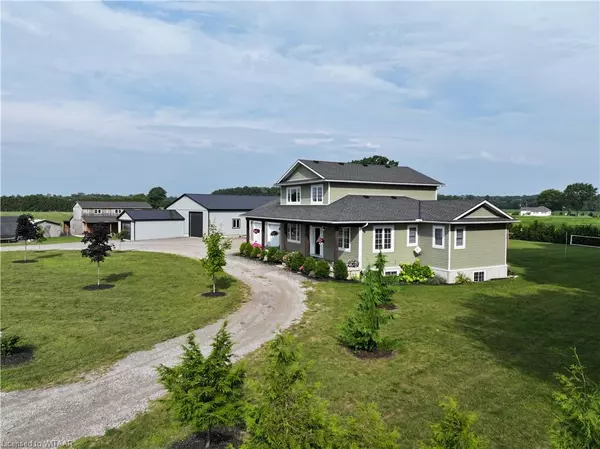1605 N Wal-Middleton Townline Road Delhi, ON N4B 2W4
UPDATED:
09/26/2024 04:22 PM
Key Details
Property Type Single Family Home
Sub Type Single Family Residence
Listing Status Active
Purchase Type For Sale
Square Footage 3,700 sqft
Price per Sqft $378
MLS Listing ID 40638180
Style Two Story
Bedrooms 6
Full Baths 4
Half Baths 1
Abv Grd Liv Area 3,700
Originating Board Woodstock-Ingersoll Tillsonburg
Year Built 2017
Annual Tax Amount $6,297
Property Description
Location
Province ON
County Norfolk
Area Middleton
Zoning Ag
Direction Fernlea, Con 3 STR and N Wal Middleton townline Roads meet
Rooms
Other Rooms Barn(s), Shed(s), Workshop
Basement Full, Finished
Kitchen 2
Interior
Interior Features In-law Capability
Heating Forced Air, Natural Gas
Cooling Central Air
Fireplace No
Laundry Main Level
Exterior
Exterior Feature Landscaped
Garage Attached Garage, Gravel
Garage Spaces 2.0
Utilities Available Phone Connected
Waterfront No
Roof Type Asphalt Shing
Porch Deck, Porch
Lot Frontage 1229.0
Garage Yes
Building
Lot Description Rural, Irregular Lot, Hobby Farm, Landscaped
Faces Fernlea, Con 3 STR and N Wal Middleton townline Roads meet
Foundation Concrete Perimeter
Sewer Septic Tank
Water Sandpoint Well
Architectural Style Two Story
Structure Type Vinyl Siding
New Construction No
Others
Senior Community false
Tax ID 501390207
Ownership Freehold/None
GET MORE INFORMATION





