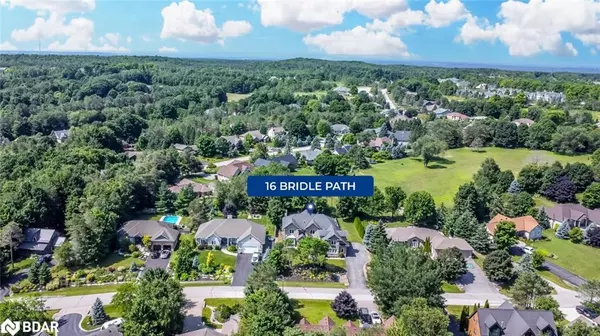16 Bridle Path Oro-medonte, ON L0L 2L0
UPDATED:
09/26/2024 04:22 PM
Key Details
Property Type Single Family Home
Sub Type Single Family Residence
Listing Status Active
Purchase Type For Sale
Square Footage 3,986 sqft
Price per Sqft $488
MLS Listing ID 40638930
Style Two Story
Bedrooms 6
Full Baths 4
Half Baths 1
Abv Grd Liv Area 5,528
Originating Board Barrie
Year Built 2007
Annual Tax Amount $7,674
Lot Size 0.371 Acres
Acres 0.371
Property Description
Location
Province ON
County Simcoe County
Area Oro-Medonte
Zoning R1
Direction Line 4 N/Alpine Way/Bridle Path
Rooms
Other Rooms Shed(s)
Basement Full, Partially Finished, Sump Pump
Kitchen 1
Interior
Interior Features Central Vacuum, Air Exchanger, Auto Garage Door Remote(s), Built-In Appliances, Ceiling Fan(s), In-law Capability
Heating Forced Air, Natural Gas
Cooling Central Air
Fireplaces Number 3
Fireplaces Type Gas
Fireplace Yes
Window Features Window Coverings
Appliance Bar Fridge, Dryer, Freezer, Range Hood, Stove, Washer, Wine Cooler
Laundry Main Level
Exterior
Exterior Feature Landscaped, Privacy, Recreational Area
Garage Detached Garage, Garage Door Opener, Asphalt, Heated, Inside Entry
Garage Spaces 3.0
Fence Full
Pool In Ground, Salt Water
Waterfront No
View Y/N true
View Park/Greenbelt, Pool, Trees/Woods
Roof Type Asphalt Shing
Porch Deck, Patio
Lot Frontage 98.1
Lot Depth 167.09
Garage Yes
Building
Lot Description Rural, Irregular Lot, Ample Parking, Near Golf Course, Landscaped, Open Spaces, Park, Playground Nearby, Quiet Area, School Bus Route, Skiing, Trails
Faces Line 4 N/Alpine Way/Bridle Path
Foundation Poured Concrete
Sewer Septic Tank
Water Municipal
Architectural Style Two Story
Structure Type Stone,Stucco
New Construction No
Schools
Elementary Schools W.R. Best P.S./Sister Catherine Donnelly C.S.
High Schools Eastview S.S./St. Joseph'S Catholic H.S.
Others
Senior Community false
Tax ID 740540120
Ownership Freehold/None
GET MORE INFORMATION





