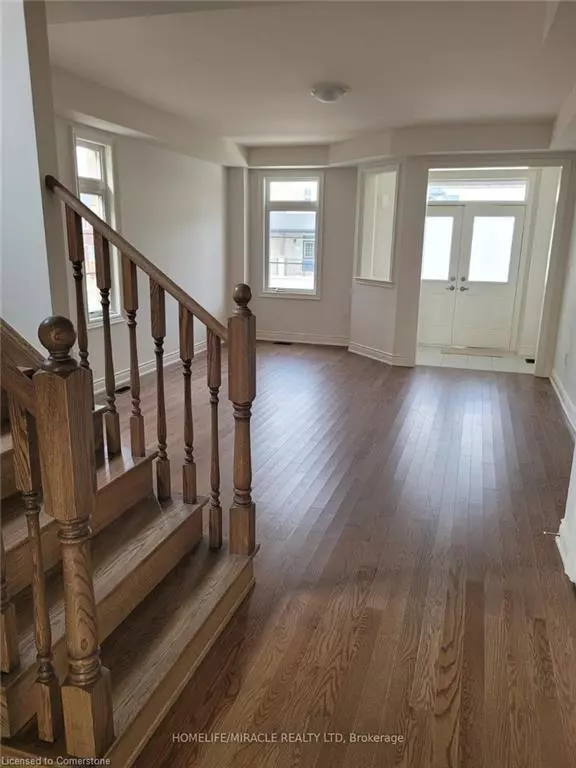128 Bloomfield Crescent Cambridge, ON N1T 0G5
UPDATED:
09/26/2024 04:21 PM
Key Details
Property Type Single Family Home
Sub Type Detached
Listing Status Active
Purchase Type For Rent
Square Footage 1,265 sqft
MLS Listing ID 40637493
Style 2.5 Storey
Bedrooms 4
Full Baths 3
Half Baths 1
Abv Grd Liv Area 2,529
Originating Board Mississauga
Year Built 2024
Property Description
S/S double door fridge, S/S stove, S/S dishwasher. washer/dryer. Tenant to pay the utilities, Tenant / Tenant's agent to verify all the measurements
Location
Province ON
County Waterloo
Area 1 - Waterloo East
Direction Attwater Dr/ Bloomfield Cres
Rooms
Other Rooms None
Basement Walk-Up Access, Full, Unfinished
Kitchen 0
Interior
Interior Features Central Vacuum, None
Heating Forced Air
Cooling Central Air
Fireplaces Type Electric
Fireplace Yes
Appliance Dishwasher, Stove
Laundry Upper Level
Exterior
Garage Detached Garage, Interlock
Garage Spaces 1.0
Utilities Available None
Waterfront No
Roof Type Asphalt Shing
Lot Frontage 36.0
Lot Depth 110.0
Parking Type Detached Garage, Interlock
Garage Yes
Building
Lot Description Rural, Airport, Near Golf Course, Park, Public Transit, Schools
Faces Attwater Dr/ Bloomfield Cres
Foundation Concrete Perimeter
Sewer Sewer (Municipal)
Water Municipal
Architectural Style 2.5 Storey
New Construction No
Others
Senior Community No
Ownership Freehold/None
GET MORE INFORMATION





