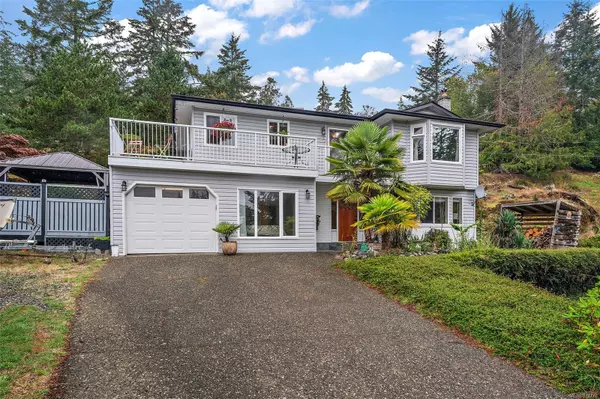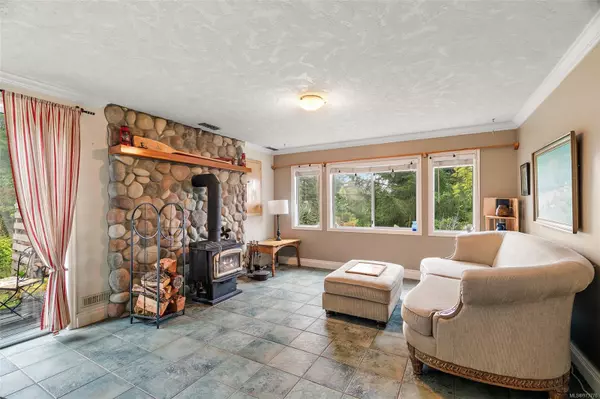2197 Henlyn Dr Sooke, BC V9Z 0N5
UPDATED:
08/27/2024 06:31 PM
Key Details
Property Type Single Family Home
Sub Type Single Family Detached
Listing Status Active
Purchase Type For Sale
Square Footage 2,541 sqft
Price per Sqft $446
MLS Listing ID 973776
Style Ground Level Entry With Main Up
Bedrooms 5
Rental Info Unrestricted
Year Built 1986
Annual Tax Amount $3,816
Tax Year 2024
Lot Size 0.940 Acres
Acres 0.94
Property Description
Location
Province BC
County Capital Regional District
Area Sk John Muir
Zoning R3
Direction South
Rooms
Other Rooms Greenhouse, Storage Shed, Workshop
Basement Finished, Full, Walk-Out Access, With Windows
Main Level Bedrooms 3
Kitchen 1
Interior
Interior Features Breakfast Nook, Closet Organizer, Dining/Living Combo, Eating Area, Soaker Tub, Workshop
Heating Baseboard, Electric, Wood
Cooling None
Flooring Carpet, Hardwood, Mixed, Tile, Wood
Fireplaces Number 1
Fireplaces Type Family Room, Wood Stove
Equipment Central Vacuum
Fireplace Yes
Window Features Aluminum Frames,Bay Window(s),Blinds,Insulated Windows,Screens,Vinyl Frames,Window Coverings
Appliance Dishwasher, F/S/W/D, Microwave, Range Hood
Laundry In House, In Unit
Exterior
Exterior Feature Balcony/Patio, Garden
Garage Spaces 2.0
Utilities Available Compost, Electricity Available, Garbage, Phone Available, Recycling
View Y/N Yes
View Mountain(s), Ocean
Roof Type Fibreglass Shingle
Handicap Access Primary Bedroom on Main
Parking Type Attached, Garage Double, RV Access/Parking
Total Parking Spaces 3
Building
Lot Description Acreage, Irregular Lot, Private, Quiet Area, Sloping, Southern Exposure, Wooded Lot
Building Description Frame Wood,Insulation: Ceiling,Insulation: Walls,Vinyl Siding, Ground Level Entry With Main Up
Faces South
Foundation Poured Concrete
Sewer Septic System
Water Municipal
Structure Type Frame Wood,Insulation: Ceiling,Insulation: Walls,Vinyl Siding
Others
Tax ID 000-148-768
Ownership Freehold
Pets Description Aquariums, Birds, Caged Mammals, Cats, Dogs
GET MORE INFORMATION





