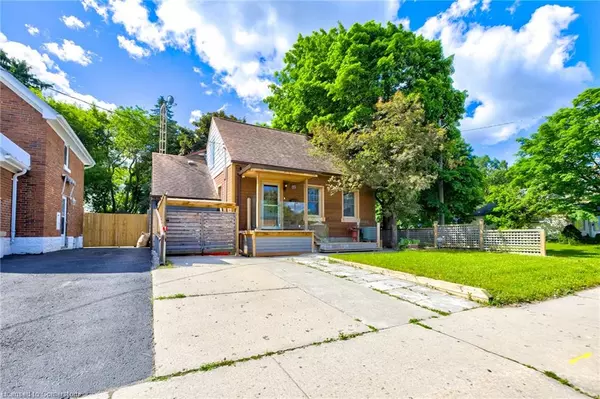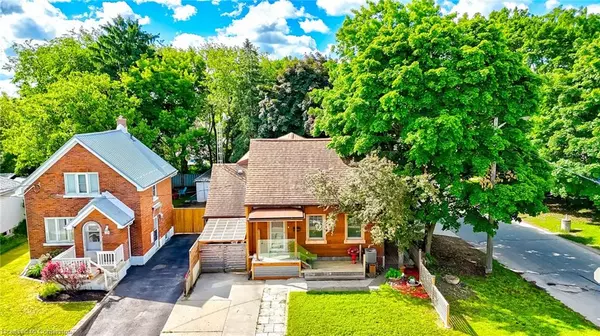93 Stirling Avenue S Kitchener, ON N2G 3N8
UPDATED:
09/26/2024 04:21 PM
Key Details
Property Type Single Family Home
Sub Type Single Family Residence
Listing Status Active
Purchase Type For Sale
Square Footage 2,373 sqft
Price per Sqft $332
MLS Listing ID 40636835
Style Two Story
Bedrooms 4
Full Baths 3
Half Baths 1
Abv Grd Liv Area 2,864
Originating Board Waterloo Region
Year Built 1945
Annual Tax Amount $3,490
Property Description
Location
Province ON
County Waterloo
Area 3 - Kitchener West
Zoning Res-5
Direction Weber St E To Stirling Ave N
Rooms
Other Rooms Shed(s)
Basement Full, Finished
Kitchen 2
Interior
Interior Features Ceiling Fan(s)
Heating Forced Air, Natural Gas
Cooling Central Air
Fireplace No
Window Features Window Coverings
Appliance Water Heater, Water Softener, Dishwasher, Dryer, Gas Stove, Microwave, Range Hood, Refrigerator, Washer
Laundry In Basement
Exterior
Exterior Feature Privacy, Private Entrance
Garage Attached Garage, Asphalt
Garage Spaces 2.0
Fence Full
Waterfront No
Roof Type Asphalt Shing
Porch Enclosed
Lot Frontage 40.0
Lot Depth 110.0
Parking Type Attached Garage, Asphalt
Garage Yes
Building
Lot Description Urban, City Lot, Highway Access, Park, Playground Nearby, Public Transit, Schools, Shopping Nearby
Faces Weber St E To Stirling Ave N
Foundation Poured Concrete
Sewer Sewer (Municipal)
Water Municipal
Architectural Style Two Story
Structure Type Wood Siding
New Construction No
Others
Senior Community false
Tax ID 225040066
Ownership Freehold/None
GET MORE INFORMATION





