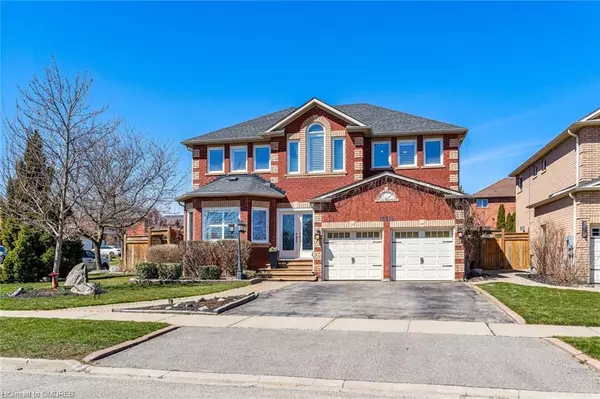15219 Argyll Road Georgetown, ON L7G 5R7
OPEN HOUSE
Sun Nov 10, 2:00pm - 4:00pm
UPDATED:
11/05/2024 04:56 PM
Key Details
Property Type Single Family Home
Sub Type Detached
Listing Status Active
Purchase Type For Sale
Square Footage 3,124 sqft
Price per Sqft $527
MLS Listing ID 40635305
Style Two Story
Bedrooms 5
Full Baths 3
Half Baths 1
Abv Grd Liv Area 3,124
Originating Board Oakville
Year Built 1994
Annual Tax Amount $5,858
Property Description
Location
Province ON
County Halton
Area 3 - Halton Hills
Zoning LDR1-2
Direction Mountainview Rd, East on Argyll
Rooms
Basement Full, Finished
Kitchen 1
Interior
Interior Features Auto Garage Door Remote(s), Built-In Appliances, Ceiling Fan(s), Central Vacuum Roughed-in
Heating Forced Air, Natural Gas
Cooling Central Air
Fireplace No
Window Features Window Coverings,Skylight(s)
Appliance Water Heater, Water Softener, Dishwasher, Dryer, Microwave, Refrigerator, Stove, Washer, Wine Cooler
Laundry Main Level
Exterior
Exterior Feature Landscaped
Garage Attached Garage, Garage Door Opener
Garage Spaces 2.0
Waterfront No
Roof Type Asphalt Shing
Street Surface Paved
Porch Deck
Lot Frontage 56.23
Lot Depth 105.15
Parking Type Attached Garage, Garage Door Opener
Garage Yes
Building
Lot Description Urban, Ample Parking, Park, Rec./Community Centre, Schools, Trails
Faces Mountainview Rd, East on Argyll
Foundation Poured Concrete
Sewer Sewer (Municipal)
Water Municipal
Architectural Style Two Story
Structure Type Brick
New Construction No
Others
Senior Community No
Tax ID 250500753
Ownership Freehold/None
GET MORE INFORMATION





