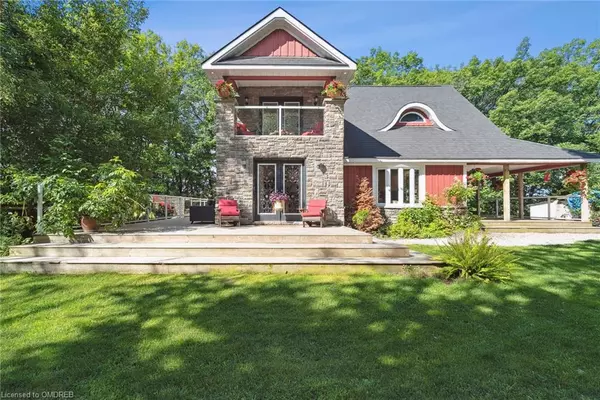430 Murray Road Penetanguishene, ON L9M 2H8
UPDATED:
09/26/2024 04:21 PM
Key Details
Property Type Single Family Home
Sub Type Detached
Listing Status Active
Purchase Type For Sale
Square Footage 1,700 sqft
Price per Sqft $757
MLS Listing ID 40634816
Style Two Story
Bedrooms 5
Full Baths 2
Half Baths 1
Abv Grd Liv Area 2,700
Originating Board Oakville
Annual Tax Amount $7,325
Property Description
The interior of this open-concept home boasts high-quality construction with attention to detail, providing a space that is both beautiful and durable. Whether hosting lavish parties or enjoying quiet evenings, the expansive living areas adapt to every occasion. Many renovations were recently done; freshly painted, new bedroom on second floor, new flooring in basement and second floor.
The exterior property of this home is truly a statement, imagine summer days spent in the lavishness of your own landscaped yard, featuring a sparkling inground pool, an inground hot tub, and a massive outdoor fire pit.
You are moments away from the serene Charles Scott Memorial Park, presenting the perfect backdrop for morning jogs or family picnics. For families, the proximity to many schools is a significant perk, simplifying morning drop-offs and ensuring educational opportunities are just around the corner.
This property doesn’t just offer a house, but a lifestyle upgrade nestled in a vibrant community. It truly has it all! Don't miss out on this opportunity. Book your showing today!
Location
Province ON
County Simcoe County
Area Penetanguishene
Zoning A
Direction Hwy 93 to Thompson rd to Murray rd
Rooms
Basement Walk-Out Access, Full, Finished
Kitchen 1
Interior
Interior Features High Speed Internet, Central Vacuum
Heating Forced Air, Natural Gas, Wood Stove
Cooling Central Air
Fireplaces Type Living Room, Wood Burning Stove
Fireplace Yes
Window Features Window Coverings,Skylight(s)
Appliance Garborator, Instant Hot Water, Built-in Microwave, Dishwasher, Dryer, Refrigerator, Stove, Washer
Laundry Main Level
Exterior
Exterior Feature Landscaped, Lighting, Privacy, Year Round Living
Garage Detached Garage, Gravel
Pool In Ground, Outdoor Pool, Salt Water
Utilities Available Cable Connected, Cell Service, Electricity Connected, Garbage/Sanitary Collection, Natural Gas Connected, Recycling Pickup, Street Lights
Waterfront No
View Y/N true
View Pool, Trees/Woods
Roof Type Shingle
Porch Deck
Lot Frontage 299.53
Parking Type Detached Garage, Gravel
Garage Yes
Building
Lot Description Urban, Dog Park, Near Golf Course, Highway Access, Hospital, Landscaped, Library, Marina, Park, Place of Worship, Playground Nearby, Quiet Area, School Bus Route, Schools, Shopping Nearby, Trails
Faces Hwy 93 to Thompson rd to Murray rd
Foundation Concrete Perimeter
Sewer Sewer (Municipal)
Water Municipal
Architectural Style Two Story
Structure Type Shingle Siding,Wood Siding
New Construction No
Schools
Elementary Schools Saint-Louis, Saint-Joseph
High Schools Le Caron
Others
Senior Community No
Tax ID 584530480
Ownership Freehold/None
GET MORE INFORMATION





