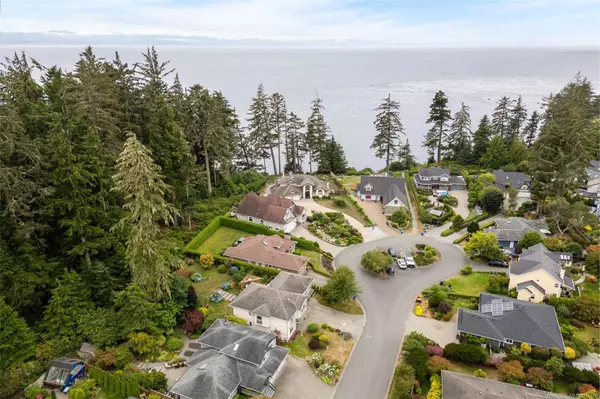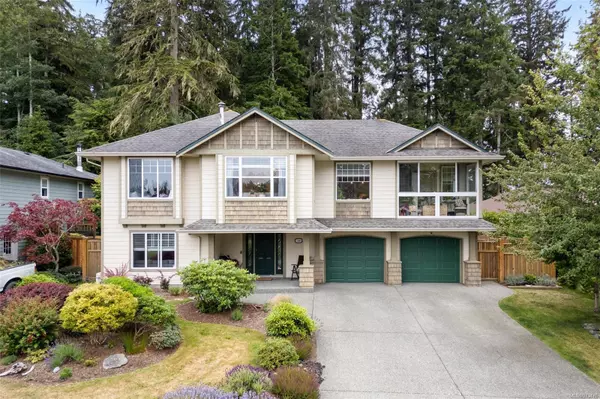7209 Austins Pl Sooke, BC V9Z 1A8
UPDATED:
08/21/2024 09:38 PM
Key Details
Property Type Single Family Home
Sub Type Single Family Detached
Listing Status Active
Purchase Type For Sale
Square Footage 2,964 sqft
Price per Sqft $506
MLS Listing ID 973476
Style Ground Level Entry With Main Up
Bedrooms 5
HOA Fees $50/mo
Rental Info Unrestricted
Year Built 2001
Annual Tax Amount $4,086
Tax Year 2023
Lot Size 0.260 Acres
Acres 0.26
Property Description
Location
Province BC
County Capital Regional District
Area Sk Whiffin Spit
Direction North
Rooms
Other Rooms Workshop
Basement None
Main Level Bedrooms 3
Kitchen 1
Interior
Interior Features Cathedral Entry, Closet Organizer, Eating Area, French Doors, Soaker Tub, Vaulted Ceiling(s), Workshop
Heating Baseboard, Electric, Heat Pump, Propane
Cooling Air Conditioning
Flooring Tile, Wood
Fireplaces Number 2
Fireplaces Type Gas, Living Room, Recreation Room
Fireplace Yes
Window Features Blinds,Screens,Vinyl Frames
Appliance F/S/W/D
Laundry In House
Exterior
Exterior Feature Balcony/Patio, Fencing: Full, Water Feature
Garage Spaces 2.0
Utilities Available Cable To Lot, Electricity To Lot, Phone To Lot, Recycling, Underground Utilities
Amenities Available Private Drive/Road
View Y/N Yes
View Mountain(s), Valley, Ocean
Roof Type Fibreglass Shingle
Handicap Access Primary Bedroom on Main
Parking Type Attached, Driveway, Garage Double
Total Parking Spaces 2
Building
Lot Description Cul-de-sac, Level, Private, Rectangular Lot
Building Description Cement Fibre,Frame Wood,Insulation: Ceiling,Insulation: Walls, Ground Level Entry With Main Up
Faces North
Foundation Poured Concrete
Sewer Sewer Connected
Water Municipal, To Lot
Architectural Style West Coast
Structure Type Cement Fibre,Frame Wood,Insulation: Ceiling,Insulation: Walls
Others
HOA Fee Include Septic
Tax ID 024-650-242
Ownership Freehold/Strata
Pets Description Aquariums, Birds, Caged Mammals, Cats, Dogs, Number Limit
GET MORE INFORMATION





