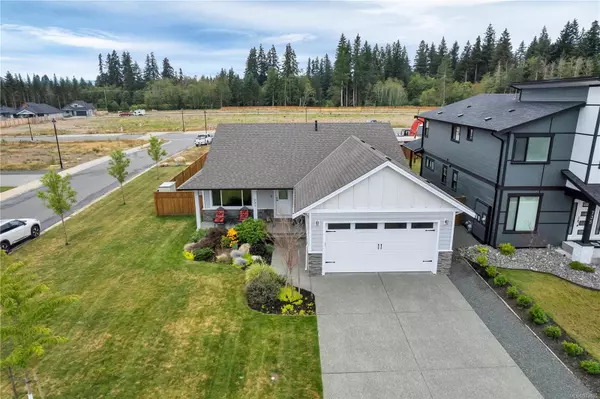731 Sitka St Campbell River, BC V9H 0E6
UPDATED:
09/19/2024 02:25 AM
Key Details
Property Type Single Family Home
Sub Type Single Family Detached
Listing Status Pending
Purchase Type For Sale
Square Footage 1,426 sqft
Price per Sqft $574
Subdivision Jubilee Heights
MLS Listing ID 973485
Style Rancher
Bedrooms 3
Rental Info Unrestricted
Year Built 2021
Annual Tax Amount $5,853
Tax Year 2024
Lot Size 6,534 Sqft
Acres 0.15
Property Description
Location
Province BC
County Campbell River, City Of
Area Cr Willow Point
Zoning CD1- A3
Direction East
Rooms
Other Rooms Gazebo, Storage Shed
Basement Crawl Space
Main Level Bedrooms 3
Kitchen 1
Interior
Heating Electric, Forced Air, Heat Pump, Natural Gas
Cooling Air Conditioning
Flooring Vinyl
Fireplaces Number 1
Fireplaces Type Gas
Equipment Central Vacuum Roughed-In
Fireplace Yes
Window Features Blinds,Screens
Appliance Dishwasher, Dryer, F/S/W/D, Microwave, Oven/Range Gas, Range Hood
Laundry In House
Exterior
Exterior Feature Balcony/Patio, Fencing: Full
Garage Spaces 2.0
Utilities Available Electricity To Lot, Natural Gas To Lot, Underground Utilities
Roof Type Asphalt Shingle
Handicap Access Ground Level Main Floor, Primary Bedroom on Main
Parking Type Garage Double
Total Parking Spaces 4
Building
Lot Description Corner, Curb & Gutter, Easy Access, Family-Oriented Neighbourhood, Landscaped, Level, Quiet Area, Recreation Nearby, Rectangular Lot, Shopping Nearby, Sidewalk
Building Description Frame Wood,Insulation All,Other, Rancher
Faces East
Foundation Poured Concrete
Sewer Sewer To Lot
Water Municipal
Structure Type Frame Wood,Insulation All,Other
Others
Restrictions Building Scheme,Restrictive Covenants
Tax ID 030-988-322
Ownership Freehold
Pets Description Aquariums, Birds, Caged Mammals, Cats, Dogs
GET MORE INFORMATION





