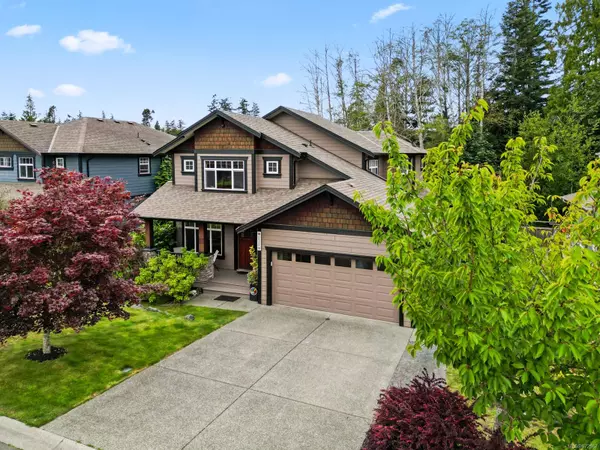2402 Snowden Pl Sooke, BC V9Z 1J9
UPDATED:
10/30/2024 12:50 AM
Key Details
Property Type Single Family Home
Sub Type Single Family Detached
Listing Status Active
Purchase Type For Sale
Square Footage 3,887 sqft
Price per Sqft $304
MLS Listing ID 972567
Style Main Level Entry with Lower/Upper Lvl(s)
Bedrooms 5
Rental Info Unrestricted
Year Built 2010
Annual Tax Amount $5,058
Tax Year 2023
Lot Size 8,276 Sqft
Acres 0.19
Property Description
Location
Province BC
County Capital Regional District
Area Sk Sunriver
Direction East
Rooms
Basement Finished, Full, Walk-Out Access, With Windows
Kitchen 2
Interior
Interior Features French Doors, Soaker Tub
Heating Baseboard, Electric, Natural Gas
Cooling None
Flooring Wood
Fireplaces Number 1
Fireplaces Type Living Room
Fireplace Yes
Window Features Blinds
Appliance Dishwasher, F/S/W/D
Laundry In House
Exterior
Exterior Feature Balcony/Patio, Sprinkler System
Garage Spaces 1.0
Utilities Available Compost, Electricity To Lot, Garbage, Natural Gas To Lot, Recycling
View Y/N Yes
View Mountain(s)
Roof Type Asphalt Shingle
Parking Type Attached, Garage
Total Parking Spaces 4
Building
Lot Description Irregular Lot, Irrigation Sprinkler(s), Landscaped, Park Setting, Private
Building Description Cement Fibre,Frame Wood,Stone,Wood, Main Level Entry with Lower/Upper Lvl(s)
Faces East
Foundation Poured Concrete
Sewer Sewer To Lot
Water Municipal, To Lot
Architectural Style Heritage
Structure Type Cement Fibre,Frame Wood,Stone,Wood
Others
Tax ID 027-567-257
Ownership Freehold
Pets Description Aquariums, Birds, Caged Mammals, Cats, Dogs
GET MORE INFORMATION





