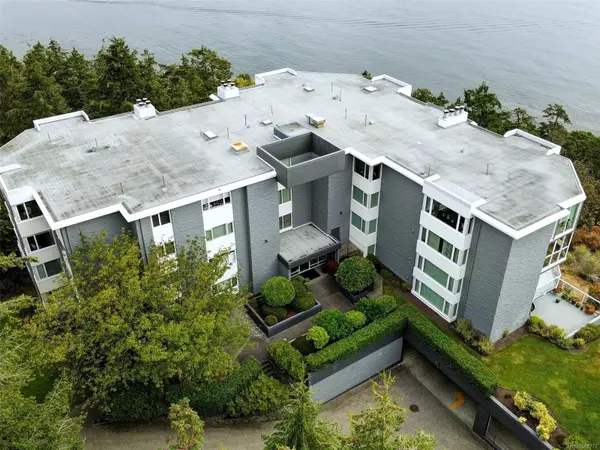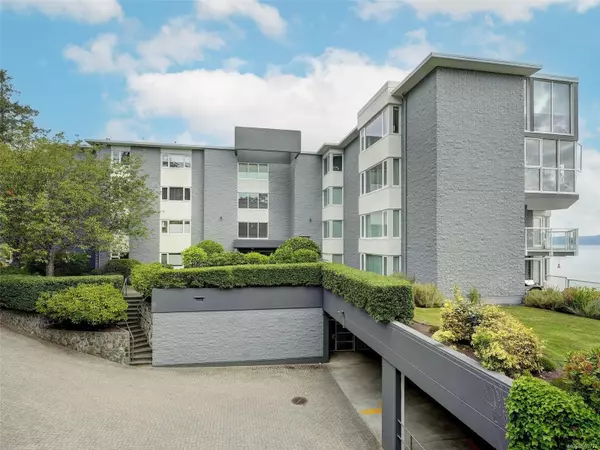2829 Arbutus Rd #2301 Saanich, BC V8N 5X5
UPDATED:
11/22/2024 08:25 AM
Key Details
Property Type Condo
Sub Type Condo Apartment
Listing Status Active
Purchase Type For Sale
Square Footage 2,014 sqft
Price per Sqft $737
Subdivision Wedgewood Estates
MLS Listing ID 969777
Style Condo
Bedrooms 2
HOA Fees $1,046/mo
Rental Info Unrestricted
Year Built 1987
Annual Tax Amount $5,992
Tax Year 2023
Lot Size 1,742 Sqft
Acres 0.04
Property Description
Location
Province BC
County Capital Regional District
Area Se Ten Mile Point
Direction South
Rooms
Basement None
Main Level Bedrooms 2
Kitchen 1
Interior
Interior Features Dining Room, Eating Area, Elevator, Sauna, Swimming Pool
Heating Baseboard, Electric
Cooling None
Flooring Carpet
Fireplaces Number 1
Fireplaces Type Living Room, Wood Burning
Fireplace Yes
Appliance Dishwasher, F/S/W/D, Garburator, Oven/Range Electric, Range Hood, Trash Compactor
Laundry In Unit
Exterior
Exterior Feature Balcony/Patio
Amenities Available Clubhouse, Common Area, Elevator(s), Pool, Pool: Indoor, Private Drive/Road, Recreation Facilities, Tennis Court(s)
View Y/N Yes
View Ocean
Roof Type Tar/Gravel
Total Parking Spaces 2
Building
Lot Description Gated Community, Irrigation Sprinkler(s), Landscaped, Private
Building Description Block, Condo
Faces South
Story 4
Foundation Poured Concrete
Sewer Sewer Connected
Water Municipal
Structure Type Block
Others
HOA Fee Include Caretaker,Property Management,Water
Tax ID 007-666-390
Ownership Freehold/Strata
Acceptable Financing Purchaser To Finance
Listing Terms Purchaser To Finance
Pets Description Aquariums, Birds, Caged Mammals, Cats, Dogs, Number Limit
GET MORE INFORMATION





