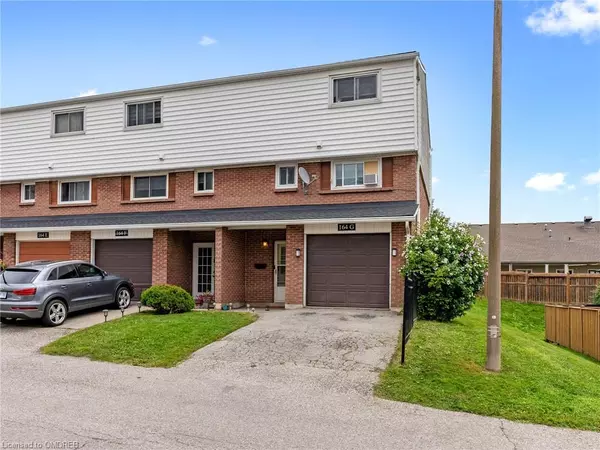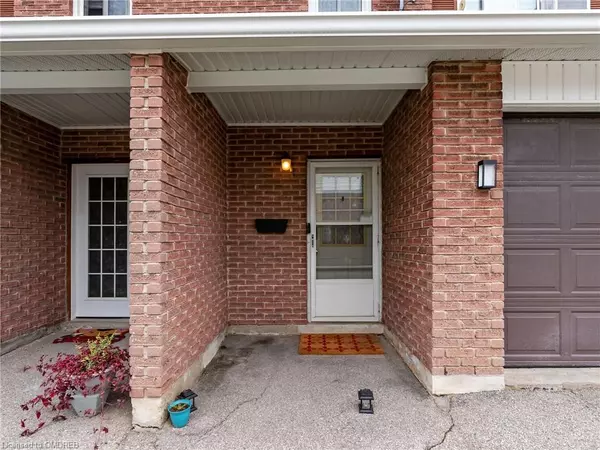164G Henry Street Brantford, ON N3S 5C7
UPDATED:
10/12/2024 08:15 PM
Key Details
Property Type Townhouse
Sub Type Row/Townhouse
Listing Status Active
Purchase Type For Sale
Square Footage 1,200 sqft
Price per Sqft $388
MLS Listing ID 40627726
Style 3 Storey
Bedrooms 3
Full Baths 1
Half Baths 1
HOA Fees $350/mo
HOA Y/N Yes
Abv Grd Liv Area 1,200
Originating Board Oakville
Year Built 1977
Annual Tax Amount $1,977
Property Description
Location
Province ON
County Brantford
Area 2040 - Terrace Hill/E & N Wards
Zoning R4A
Direction Wayne Gretzky, west on Henry
Rooms
Other Rooms Playground, Shed(s)
Basement None
Kitchen 1
Interior
Interior Features Auto Garage Door Remote(s)
Heating Baseboard, Electric
Cooling Window Unit(s)
Fireplace No
Appliance Dryer, Microwave, Refrigerator, Stove, Washer
Laundry In-Suite
Exterior
Garage Attached Garage, Garage Door Opener, Asphalt, Inside Entry, Owned
Garage Spaces 1.0
Waterfront No
Roof Type Asphalt Shing
Lot Frontage 189.75
Lot Depth 420.21
Parking Type Attached Garage, Garage Door Opener, Asphalt, Inside Entry, Owned
Garage Yes
Building
Lot Description Urban, Hospital, Level, Park, Public Transit, Schools
Faces Wayne Gretzky, west on Henry
Foundation Concrete Block
Sewer Sewer (Municipal)
Water Municipal
Architectural Style 3 Storey
Structure Type Vinyl Siding
New Construction No
Schools
Elementary Schools King Georgeholy Cross
High Schools Assumptionpauline Johnson
Others
HOA Fee Include Insurance,Common Elements,Parking,Water
Senior Community false
Tax ID 327160029
Ownership Condominium
GET MORE INFORMATION





