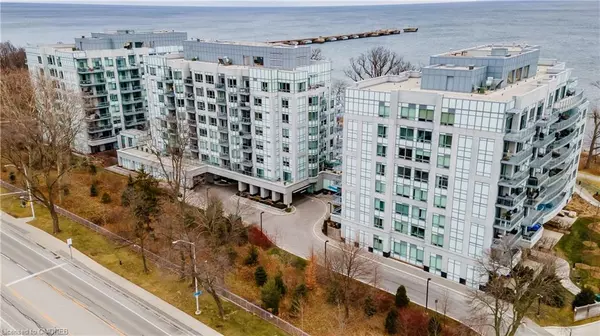3500 Lakeshore Rd W #327 Oakville, ON L6L 0B4
UPDATED:
09/26/2024 04:19 PM
Key Details
Property Type Single Family Home, Condo
Sub Type Condo/Apt Unit
Listing Status Active
Purchase Type For Rent
Square Footage 1,550 sqft
MLS Listing ID 40630616
Style 1 Storey/Apt
Bedrooms 2
Full Baths 2
Half Baths 1
HOA Y/N Yes
Abv Grd Liv Area 1,550
Originating Board Oakville
Year Built 2015
Property Description
Location
Province ON
County Halton
Area 1 - Oakville
Zoning R9
Direction Burloak-Lakeshore Rd W
Rooms
Basement None
Kitchen 1
Interior
Interior Features Auto Garage Door Remote(s), Elevator
Heating Forced Air, Natural Gas
Cooling Central Air
Fireplace No
Laundry In-Suite
Exterior
Exterior Feature Balcony
Garage Spaces 2.0
Pool Outdoor Pool
Waterfront No
Waterfront Description Lake/Pond
View Y/N true
View Lake
Roof Type Flat
Porch Open
Garage Yes
Building
Lot Description Urban, Greenbelt, Landscaped, Major Highway, Marina, Public Transit, Quiet Area, Shopping Nearby, Trails
Faces Burloak-Lakeshore Rd W
Foundation Unknown
Sewer Sewer (Municipal)
Water Municipal
Architectural Style 1 Storey/Apt
Structure Type Block
New Construction No
Schools
Elementary Schools Gladys Speers, Eastview & St Dominic
High Schools Thomas A Blakelock & St Thomas Aquinas
Others
Senior Community No
Tax ID 259470077
Ownership Condominium
GET MORE INFORMATION





