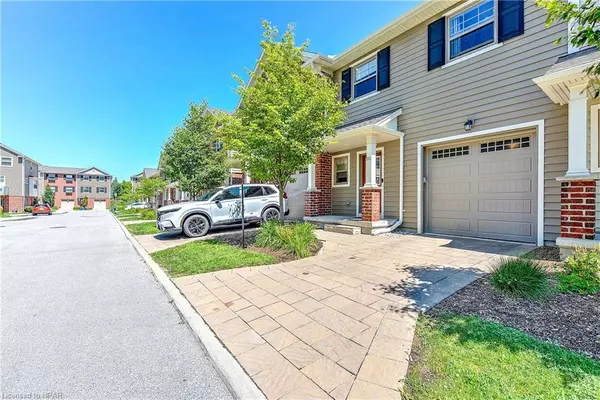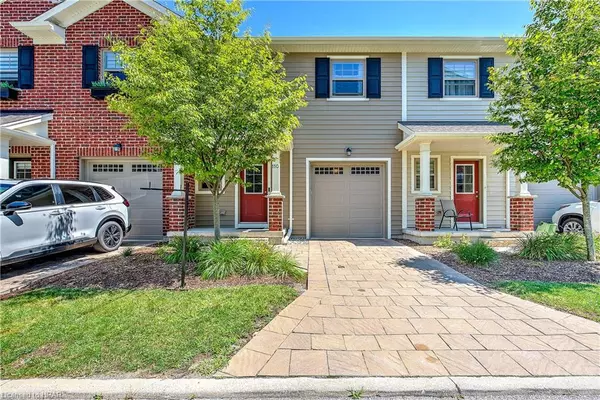3025 Singleton Avenue #110 London, ON N6L 0E6
UPDATED:
09/26/2024 04:15 PM
Key Details
Property Type Townhouse
Sub Type Row/Townhouse
Listing Status Active
Purchase Type For Sale
Square Footage 1,545 sqft
Price per Sqft $387
MLS Listing ID 40623584
Style Two Story
Bedrooms 3
Full Baths 2
Half Baths 1
HOA Fees $334/mo
HOA Y/N Yes
Abv Grd Liv Area 1,945
Originating Board Huron Perth
Year Built 2018
Annual Tax Amount $3,805
Property Description
Excellent location, walking distance to all amenities including shopping, restaurants, gym/YMCA & Loblaw's. Steps to public transit and easy access to HWY 401/402. This is the one you’ve been waiting for, don't delay!!
Location
Province ON
County Middlesex
Area South
Zoning R9-7*H40,ER,h*R5-4
Direction From Southdale Rd. W head south onto Singleton Ave. Morgan place entrance will be directly on the right hand side.
Rooms
Basement Walk-Out Access, Full, Finished
Kitchen 1
Interior
Interior Features Ventilation System
Heating Forced Air
Cooling Central Air
Fireplace No
Appliance Dishwasher, Dryer, Refrigerator, Stove, Washer
Exterior
Garage Attached Garage, Built-In
Garage Spaces 1.0
Utilities Available Fibre Optics
Waterfront No
Roof Type Asphalt Shing
Porch Open, Patio
Lot Frontage 23.0
Parking Type Attached Garage, Built-In
Garage Yes
Building
Lot Description Urban, Irregular Lot, Highway Access, Major Highway, Park, Place of Worship, Playground Nearby, Public Transit, Ravine, Shopping Nearby, Trails
Faces From Southdale Rd. W head south onto Singleton Ave. Morgan place entrance will be directly on the right hand side.
Foundation Concrete Perimeter
Sewer Sewer (Municipal)
Water Municipal-Metered
Architectural Style Two Story
Structure Type Vinyl Siding
New Construction No
Schools
Elementary Schools Victoria Ps
High Schools Saunders Ss
Others
HOA Fee Include Building Maintenance,Maintenance Grounds,Roof,Snow Removal
Senior Community No
Tax ID 094950041
Ownership Condominium
GET MORE INFORMATION





