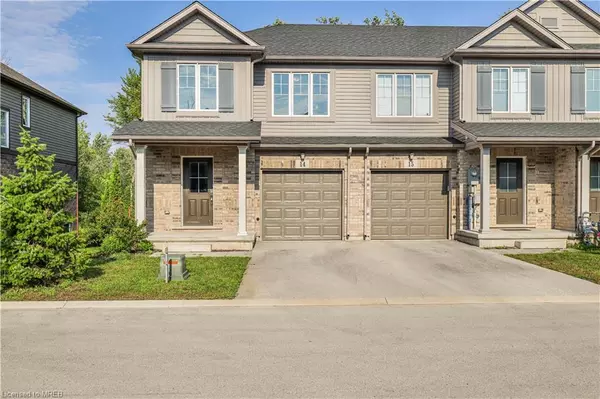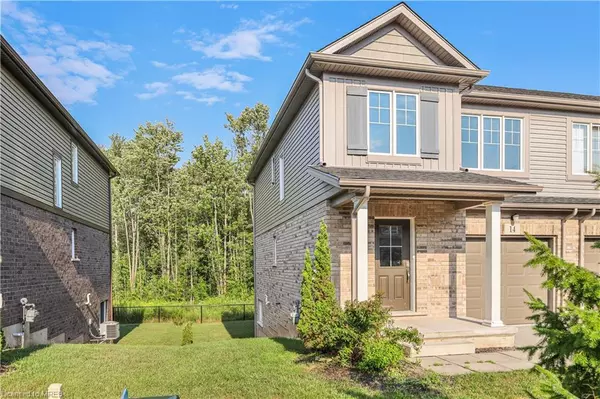340 Prospect Point Road N #14 Fort Erie, ON L0S 1N0
UPDATED:
09/26/2024 04:20 PM
Key Details
Property Type Townhouse
Sub Type Row/Townhouse
Listing Status Active
Purchase Type For Sale
Square Footage 1,300 sqft
Price per Sqft $422
MLS Listing ID 40631410
Style Two Story
Bedrooms 3
Full Baths 2
Half Baths 1
HOA Fees $180/mo
HOA Y/N Yes
Abv Grd Liv Area 1,300
Originating Board Mississauga
Year Built 2019
Annual Tax Amount $3,998
Property Description
Location
Province ON
County Niagara
Area Fort Erie
Zoning RM1-413(H)
Direction DOMINION RD & PROSPECT POINT RD
Rooms
Basement Development Potential, Walk-Out Access, Full, Unfinished, Sump Pump
Kitchen 1
Interior
Interior Features Auto Garage Door Remote(s), Built-In Appliances, Separate Heating Controls, Separate Hydro Meters, Water Meter
Heating Forced Air, Natural Gas
Cooling Central Air
Fireplace No
Window Features Window Coverings
Appliance Water Heater, Built-in Microwave, Dishwasher, Dryer, Refrigerator, Stove, Washer
Laundry Upper Level
Exterior
Parking Features Attached Garage, Garage Door Opener
Garage Spaces 1.0
Roof Type Shingle
Lot Frontage 28.94
Lot Depth 83.66
Garage Yes
Building
Lot Description Urban, Beach, Quiet Area, Trails
Faces DOMINION RD & PROSPECT POINT RD
Foundation Concrete Perimeter
Sewer Sewer (Municipal)
Water Municipal-Metered
Architectural Style Two Story
Structure Type Vinyl Siding
New Construction Yes
Others
HOA Fee Include Maintenance Grounds,Snow Removal,Water
Senior Community false
Tax ID 649410014
Ownership Condominium




