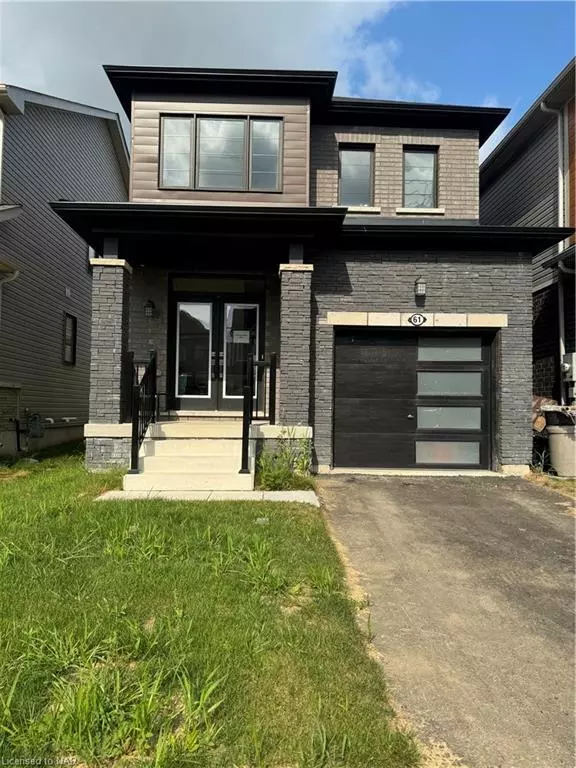61 Ever Sweet Way Thorold, ON L2V 0L3
UPDATED:
10/24/2024 05:49 AM
Key Details
Property Type Single Family Home
Sub Type Detached
Listing Status Active
Purchase Type For Rent
Square Footage 1,551 sqft
MLS Listing ID 40628672
Style Two Story
Bedrooms 3
Full Baths 2
Half Baths 1
Abv Grd Liv Area 1,551
Originating Board Niagara
Annual Tax Amount $1
Property Description
**Interior Features:**
**Main Floor:**
- Step inside to an inviting open-concept layout beautifully enhanced with high ceilings and large windows, allowing natural light to flood the living spaces.
- The gourmet kitchen is a chef’s dream, featuring modern stainless steel appliances, and a large island with seating – perfect for casual dining or entertaining.
- The spacious and bright living/dining area provides excellent flow, with doors leading to the backyard, ideal for indoor-outdoor living.
- A convenient powder room and access to the attached garage are also located on the main floor.
**Second Floor:**
- The second floor boasts a luxurious primary bedroom suite complete with a walk-in closet and a pristine ensuite bathroom featuring double sinks, a soaking tub, and a separate walk-in shower.
- Additional well-appointed bedrooms on this floor share a stylish family bathroom
**Community and Location:**
- Rolling Meadows is known for its beautiful landscapes, parks, and community vibe, making it a highly desirable place to call home.
- Easy access to highways, making commuting a breeze.
- Close to premium shopping, fine dining, excellent schools, and recreational facilities.
- Proximity to local parks provides great opportunities for outdoor activities.
This exquisite rental property in Rolling Meadows is not one to be missed. Designed for modern living and situated in a prime location, it offers everything you need and more. Experience the best of Thorold living with comfort, luxury, and style — make this gorgeous house your new home today!
Location
Province ON
County Niagara
Area Thorold
Zoning R1B
Direction Barker pkwy turn west to Vanilla trial , then turn north on Ever sweet way. (google map does not have the address registered yet, please use Barker pkwy as direction)
Rooms
Basement Full, Unfinished, Sump Pump
Kitchen 1
Interior
Interior Features Auto Garage Door Remote(s)
Heating Forced Air, Natural Gas
Cooling Central Air
Fireplace No
Appliance Dishwasher, Dryer, Refrigerator, Stove, Washer
Exterior
Garage Attached Garage, Garage Door Opener
Garage Spaces 1.0
Waterfront No
Lot Frontage 27.0
Lot Depth 95.0
Parking Type Attached Garage, Garage Door Opener
Garage Yes
Building
Lot Description Rectangular, Quiet Area, Shopping Nearby
Faces Barker pkwy turn west to Vanilla trial , then turn north on Ever sweet way. (google map does not have the address registered yet, please use Barker pkwy as direction)
Sewer Sewer (Municipal)
Water Municipal
Architectural Style Two Story
Structure Type Brick
New Construction No
Others
Senior Community No
Tax ID 640571083
Ownership Freehold/None
GET MORE INFORMATION





