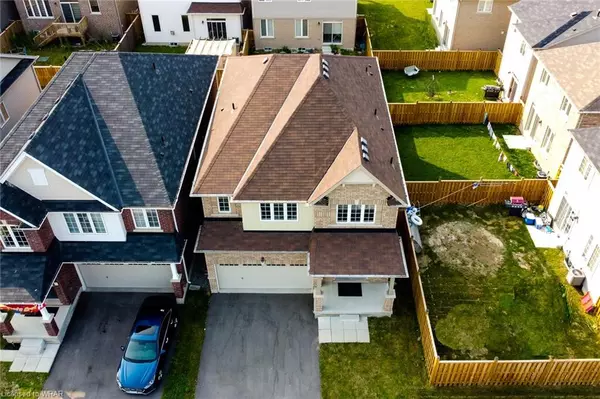62 Cooke Avenue Brantford, ON N3T 0S1
UPDATED:
10/12/2024 08:09 PM
Key Details
Property Type Single Family Home
Sub Type Single Family Residence
Listing Status Active
Purchase Type For Sale
Square Footage 2,470 sqft
Price per Sqft $364
MLS Listing ID 40624987
Style Two Story
Bedrooms 4
Full Baths 3
Half Baths 1
Abv Grd Liv Area 2,470
Originating Board Mississauga
Year Built 2021
Annual Tax Amount $5,765
Property Description
Location
Province ON
County Brantford
Area 2067 - West Brant
Zoning GNLR
Direction LEFT FROM SHELLARD LANE TO ANDERSON RD THEN RIGHT ON COOKE AVE, HOUSE ON RIGHT SIDE.
Rooms
Basement Full, Unfinished, Sump Pump
Kitchen 1
Interior
Heating Forced Air
Cooling Central Air
Fireplaces Number 1
Fireplaces Type Family Room, Gas
Fireplace Yes
Appliance Water Softener, Dishwasher, Dryer, Refrigerator, Stove, Washer
Exterior
Garage Attached Garage, Asphalt
Garage Spaces 2.0
Waterfront No
Roof Type Asphalt Shing
Lot Frontage 36.0
Lot Depth 92.0
Parking Type Attached Garage, Asphalt
Garage Yes
Building
Lot Description Urban, Rectangular, Park, Public Transit, Schools, Trails
Faces LEFT FROM SHELLARD LANE TO ANDERSON RD THEN RIGHT ON COOKE AVE, HOUSE ON RIGHT SIDE.
Foundation Poured Concrete
Sewer Sewer (Municipal)
Water Municipal-Metered
Architectural Style Two Story
New Construction Yes
Others
Senior Community false
Tax ID 320682058
Ownership Freehold/None
GET MORE INFORMATION





