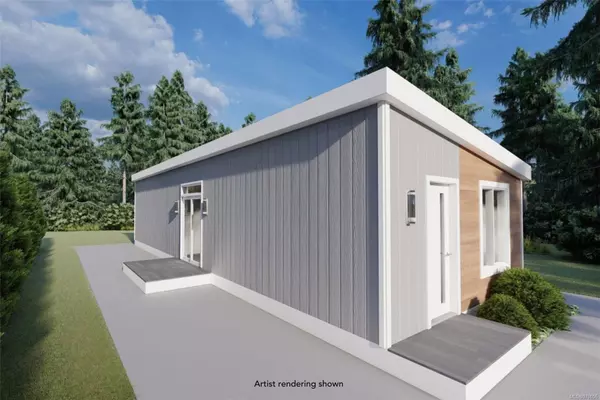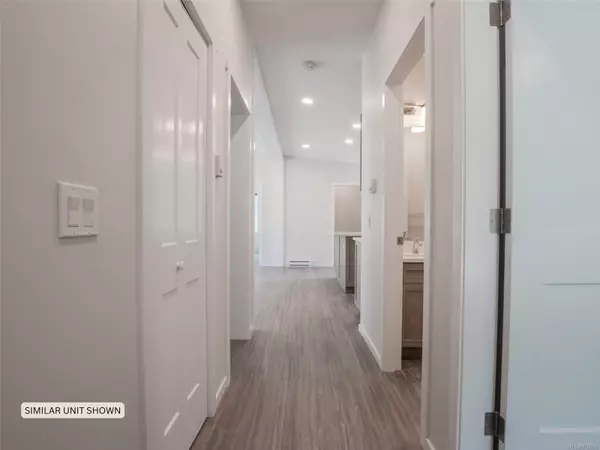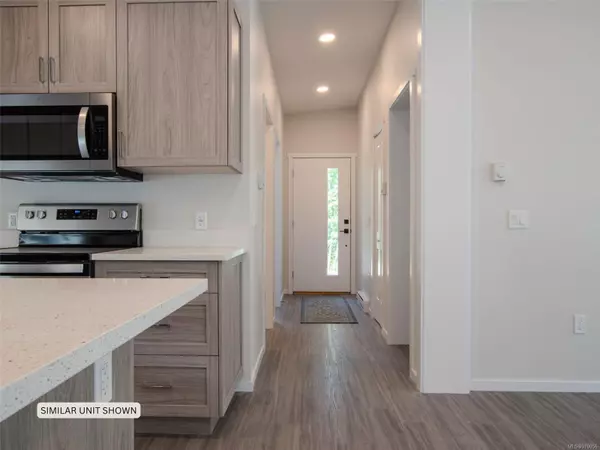3499 Henry Rd #102 Chemainus, BC V0R 1K4
UPDATED:
11/02/2024 10:10 PM
Key Details
Property Type Single Family Home
Sub Type Single Family Detached
Listing Status Active
Purchase Type For Sale
Square Footage 800 sqft
Price per Sqft $498
Subdivision Morgan Maples
MLS Listing ID 970056
Style Rancher
Bedrooms 1
HOA Fees $650/mo
Rental Info Some Rentals
Year Built 2024
Tax Year 2024
Property Description
Location
Province BC
County North Cowichan, Municipality Of
Area Du Chemainus
Zoning R5
Direction West
Rooms
Basement None
Main Level Bedrooms 1
Kitchen 1
Interior
Interior Features Dining/Living Combo, Vaulted Ceiling(s)
Heating Baseboard
Cooling None
Flooring Linoleum, Vinyl
Window Features Blinds
Appliance Dishwasher, F/S/W/D, Microwave, Range Hood
Laundry In House
Exterior
Utilities Available Electricity To Lot, Garbage, Recycling, Underground Utilities
Roof Type Membrane
Handicap Access Ground Level Main Floor, Primary Bedroom on Main
Parking Type Driveway
Total Parking Spaces 2
Building
Lot Description Adult-Oriented Neighbourhood, Level, Near Golf Course, Recreation Nearby, Rural Setting, Shopping Nearby
Building Description Insulation All,Metal Siding,Vinyl Siding, Rancher
Faces West
Foundation Slab
Sewer Septic System: Common
Water Municipal
Structure Type Insulation All,Metal Siding,Vinyl Siding
Others
HOA Fee Include Garbage Removal,Maintenance Grounds,Recycling,Septic,Water
Ownership Pad Rental
Acceptable Financing Purchaser To Finance
Listing Terms Purchaser To Finance
Pets Description Aquariums, Birds, Caged Mammals, Cats, Dogs
GET MORE INFORMATION





