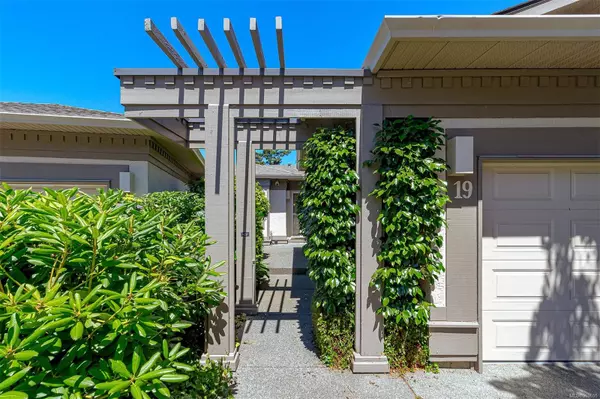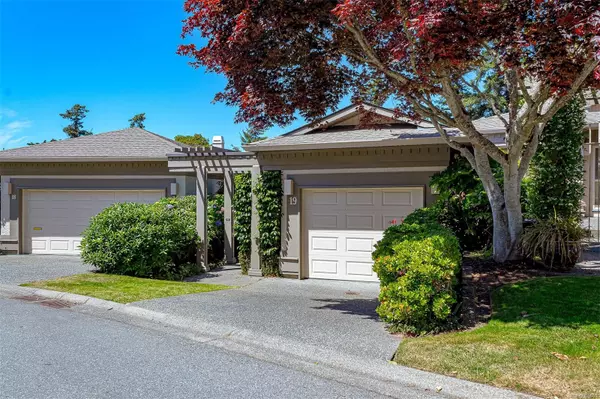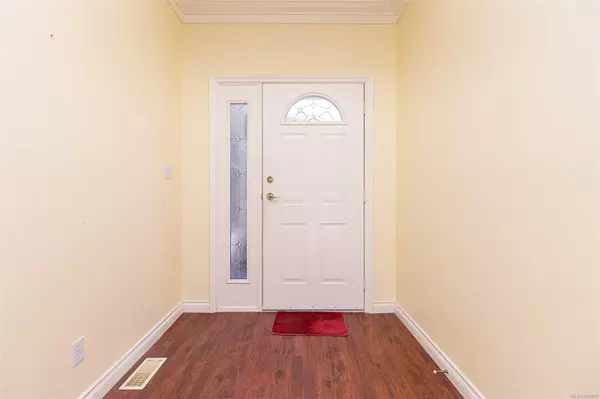4300 Stoneywood Lane #19 Saanich, BC V8X 5A5
UPDATED:
08/16/2024 08:44 PM
Key Details
Property Type Townhouse
Sub Type Row/Townhouse
Listing Status Active
Purchase Type For Sale
Square Footage 2,906 sqft
Price per Sqft $395
MLS Listing ID 969655
Style Main Level Entry with Lower Level(s)
Bedrooms 3
HOA Fees $678/mo
Rental Info Unrestricted
Year Built 1992
Annual Tax Amount $4,793
Tax Year 2023
Lot Size 2,613 Sqft
Acres 0.06
Property Description
Location
Province BC
County Capital Regional District
Area Se Broadmead
Direction South
Rooms
Basement Crawl Space, Partially Finished, Walk-Out Access, With Windows
Main Level Bedrooms 2
Kitchen 1
Interior
Interior Features Dining/Living Combo, Soaker Tub
Heating Forced Air
Cooling None
Flooring Carpet, Linoleum
Fireplaces Number 1
Fireplaces Type Gas, Living Room
Fireplace Yes
Window Features Skylight(s)
Appliance Dishwasher, F/S/W/D, Refrigerator
Laundry In Unit
Exterior
Exterior Feature Balcony/Deck, Low Maintenance Yard
Garage Spaces 1.0
Roof Type Fibreglass Shingle
Handicap Access Accessible Entrance, Ground Level Main Floor, Primary Bedroom on Main
Total Parking Spaces 1
Building
Building Description Frame Wood,Stucco & Siding, Main Level Entry with Lower Level(s)
Faces South
Story 2
Foundation Poured Concrete
Sewer Sewer Connected
Water Municipal
Structure Type Frame Wood,Stucco & Siding
Others
Tax ID 017-691-001
Ownership Freehold/Strata
Acceptable Financing Purchaser To Finance
Listing Terms Purchaser To Finance
Pets Description Cats, Dogs, Number Limit, Size Limit
GET MORE INFORMATION





