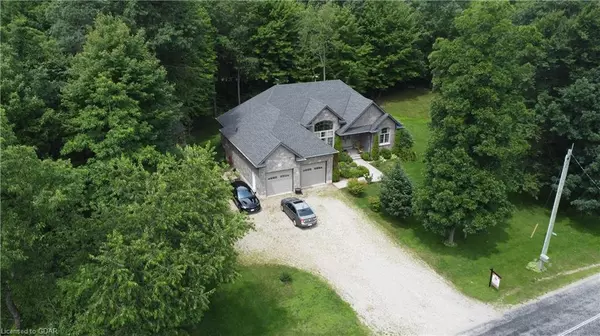1591 2nd Concession Road E.N.R. Langton, ON N0E 1G0
UPDATED:
09/26/2024 04:10 PM
Key Details
Property Type Single Family Home
Sub Type Single Family Residence
Listing Status Active
Purchase Type For Sale
Square Footage 1,975 sqft
Price per Sqft $556
MLS Listing ID 40613883
Style Bungalow
Bedrooms 5
Full Baths 3
Abv Grd Liv Area 1,975
Originating Board Guelph & District
Year Built 2014
Annual Tax Amount $6,457
Property Description
open, split bedroom floor plan it’s ideal for a family and for entertaining. A spacious kitchen with a large
island, quartz countertops, walk-in pantry, natural gas cooktop, SS fridge/freezer and upright freezer
make it a chef’s delight. Additional cold storage is available in the lower-level cold room. The primary
bedroom has a five-piece ensuite and walk-in closet. At the opposite end of the house, the main
bathroom sits between two additional bedrooms. A third, full bath is just off the family room on the
lower level. The bright lower level with 9’ ceilings is substantially finished with space for additional
bedrooms, a pool table or a home gym. This energy efficient home has a heat recovery ventilation
system and smart programmable thermostat. The large, attached 24’ x 25’ insulated garage has a 220-
volt outlet. Outside boasts security cameras and a computerized in-ground watering system. A two-level
stamped concrete patio with a line for a natural gas BBQ, a hot tub with a gazebo and an 18’ x 10’
garden shed complete this outdoor space. Flexible closing date available.
Location
Province ON
County Norfolk
Area Houghton
Zoning A
Direction Heading south on Highway 23 through Glen Meyer, take your first right onto 2nd Concession. Property is on the right.
Rooms
Other Rooms Shed(s)
Basement Full, Partially Finished, Sump Pump
Kitchen 1
Interior
Interior Features Built-In Appliances
Heating Forced Air, Natural Gas
Cooling Central Air, Humidity Control
Fireplace No
Window Features Window Coverings
Appliance Oven, Water Heater Owned, Built-in Microwave, Dishwasher, Dryer, Freezer, Gas Oven/Range, Hot Water Tank Owned, Range Hood, Refrigerator, Washer
Laundry In Basement
Exterior
Exterior Feature Controlled Entry, Lawn Sprinkler System, Year Round Living
Garage Attached Garage, Garage Door Opener, Gravel
Garage Spaces 2.0
Utilities Available Cell Service, Electricity Connected, Electricity Available, Garbage/Sanitary Collection, Natural Gas Connected, Natural Gas Available, Recycling Pickup
Waterfront No
Roof Type Asphalt Shing
Handicap Access Accessible Doors, Accessible Hallway(s), Lever Door Handles, Shower Stall
Porch Patio
Lot Frontage 167.0
Lot Depth 153.0
Parking Type Attached Garage, Garage Door Opener, Gravel
Garage Yes
Building
Lot Description Rural, Ample Parking, Landscaped, Shopping Nearby
Faces Heading south on Highway 23 through Glen Meyer, take your first right onto 2nd Concession. Property is on the right.
Foundation Poured Concrete
Sewer Septic Tank
Water Drilled Well, Well
Architectural Style Bungalow
Structure Type Stone
New Construction No
Others
Senior Community false
Tax ID 501000207
Ownership Freehold/None
GET MORE INFORMATION





