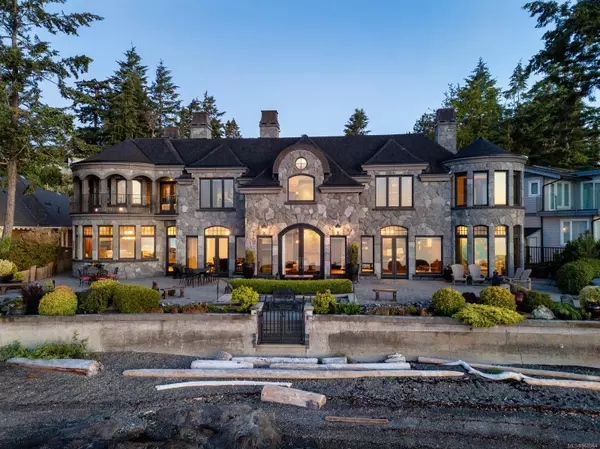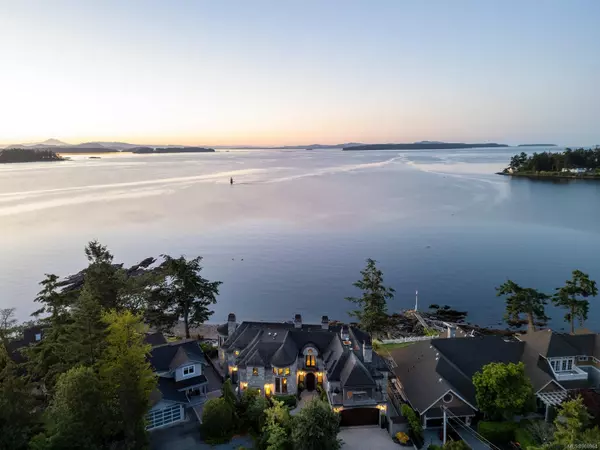10493 Allbay Rd Sidney, BC V8L 2P2
UPDATED:
07/15/2024 10:56 PM
Key Details
Property Type Single Family Home
Sub Type Single Family Detached
Listing Status Active
Purchase Type For Sale
Square Footage 5,438 sqft
Price per Sqft $1,057
MLS Listing ID 968964
Style Main Level Entry with Upper Level(s)
Bedrooms 3
Rental Info Unrestricted
Year Built 2010
Annual Tax Amount $45,570
Tax Year 2023
Lot Size 0.260 Acres
Acres 0.26
Property Description
Location
Province BC
County Capital Regional District
Area Si Sidney North-East
Direction West
Rooms
Other Rooms Storage Shed
Basement None
Main Level Bedrooms 1
Kitchen 2
Interior
Interior Features Breakfast Nook, Closet Organizer, Dining Room, Elevator, French Doors, Sauna, Soaker Tub, Vaulted Ceiling(s), Winding Staircase
Heating Heat Pump, Heat Recovery, Natural Gas, Radiant Floor
Cooling Air Conditioning
Flooring Tile, Wood
Fireplaces Number 7
Fireplaces Type Family Room, Gas, Living Room, Primary Bedroom
Equipment Central Vacuum, Security System
Fireplace Yes
Window Features Blinds,Insulated Windows,Screens,Window Coverings,Wood Frames
Appliance Air Filter, Built-in Range, Dishwasher, Dryer, Hot Tub, Microwave, Oven Built-In, Oven/Range Gas, Range Hood, Refrigerator, Washer
Laundry In House
Exterior
Exterior Feature Balcony/Patio, Fencing: Full, Sprinkler System
Garage Spaces 2.0
Waterfront Yes
Waterfront Description Ocean
View Y/N Yes
View Mountain(s), Ocean
Roof Type Fibreglass Shingle
Handicap Access Accessible Entrance, Ground Level Main Floor, No Step Entrance, Wheelchair Friendly
Parking Type Attached, Driveway, Garage Double
Total Parking Spaces 4
Building
Lot Description Cul-de-sac, Marina Nearby
Building Description Frame Wood,Insulation: Ceiling,Insulation: Walls,Stone,Wood, Main Level Entry with Upper Level(s)
Faces West
Foundation Slab
Sewer Sewer Connected
Water Municipal
Structure Type Frame Wood,Insulation: Ceiling,Insulation: Walls,Stone,Wood
Others
Tax ID 002-983-320
Ownership Freehold
Pets Description Aquariums, Birds, Caged Mammals, Cats, Dogs
GET MORE INFORMATION





