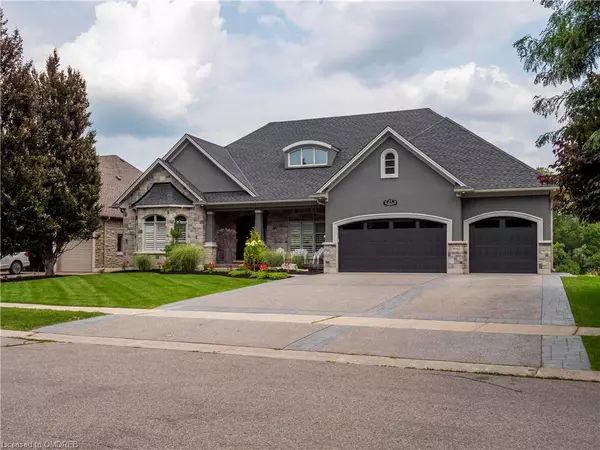24 Kerr Shaver Terrace Brantford, ON N3T 6H8
UPDATED:
10/16/2024 04:05 AM
Key Details
Property Type Single Family Home
Sub Type Detached
Listing Status Active Under Contract
Purchase Type For Sale
Square Footage 2,735 sqft
Price per Sqft $913
MLS Listing ID 40589645
Style Bungalow
Bedrooms 5
Full Baths 4
Abv Grd Liv Area 4,542
Originating Board Oakville
Annual Tax Amount $6,400
Property Description
Professional touches are evident throughout this home. Features include ten-foot ceilings, custom millwork and doors, imported hardware, crystal and quartz light fixtures, and book-matched marble. Hand-finished hardwood floors and state-of-the-art sound and lighting systems are found throughout the home. No detail has been overlooked.
The Barzotti kitchen features floor-to-ceiling custom lacquered cabinets, accent lighting, Miele built-in appliances, leathered counters, and a glass mosaic backsplash. The most sophisticated and exclusive interior designer choices are evident in every detail, from hardware and light fixtures to wallpaper and bathroom designs. The bathrooms themselves are works of art, with hydro massage tubs, custom plate glass enclosures, gold hardware, fireplaces, hand-painted basins, custom cabinetry, accent lighting, intricate mosaics, and heated floors.
The high standards extend to the exterior finishes as well, with extensive landscaping, armour stone steps, an irrigation system, stone and stucco cladding, and exposed aggregate concrete walkways, patios, and driveway. This home and property make a statement, definitely one of a kind, and will not disappoint even the most discerning buyer. Come relax in the serenity and peace of life on the river.
Location
Province ON
County Brantford
Area 2067 - West Brant
Zoning Residential
Direction Oakhill
Rooms
Basement Walk-Up Access, Full, Partially Finished
Kitchen 1
Interior
Interior Features Central Vacuum, Air Exchanger, Built-In Appliances, Central Vacuum Roughed-in, In-law Capability
Heating Forced Air
Cooling Central Air
Fireplace No
Appliance Water Heater Owned, Water Softener, Built-in Microwave, Dryer, Gas Oven/Range, Gas Stove, Hot Water Tank Owned, Refrigerator, Washer
Laundry In-Suite
Exterior
Garage Attached Garage, Garage Door Opener, Concrete
Garage Spaces 3.0
Waterfront Yes
Waterfront Description River,Direct Waterfront,Water Access Deeded,River Access,River Front,Stairs to Waterfront,Access to Water,River/Stream
View Y/N true
View Forest, River, Trees/Woods, Water
Roof Type Asphalt Shing
Porch Patio
Lot Frontage 86.0
Lot Depth 210.0
Parking Type Attached Garage, Garage Door Opener, Concrete
Garage Yes
Building
Lot Description Urban, Irregular Lot, Airport, Dog Park, Hospital, Library, Major Highway, Open Spaces, Place of Worship, Schools, Trails
Faces Oakhill
Foundation Poured Concrete
Sewer Sewer (Municipal)
Water Municipal
Architectural Style Bungalow
Structure Type Stone,Stucco
New Construction No
Others
Senior Community No
Tax ID 322770023
Ownership Freehold/None
GET MORE INFORMATION





