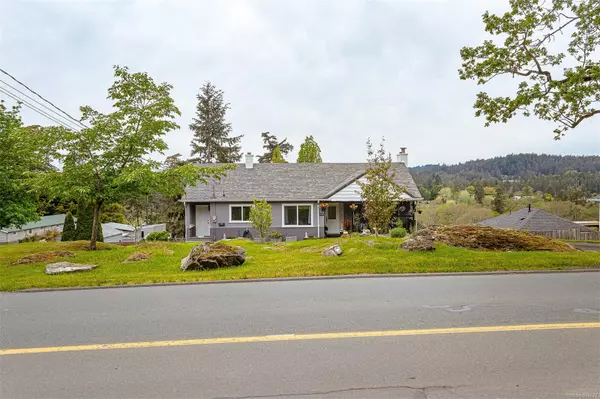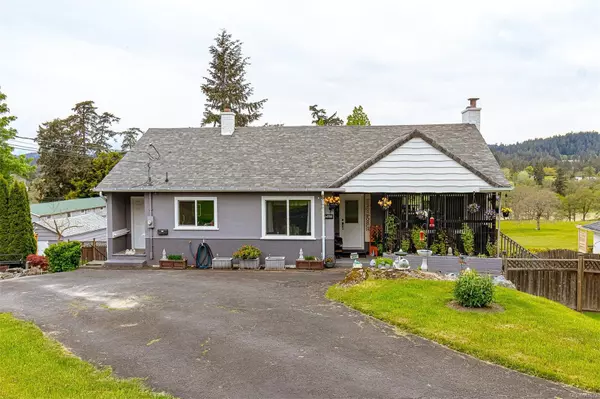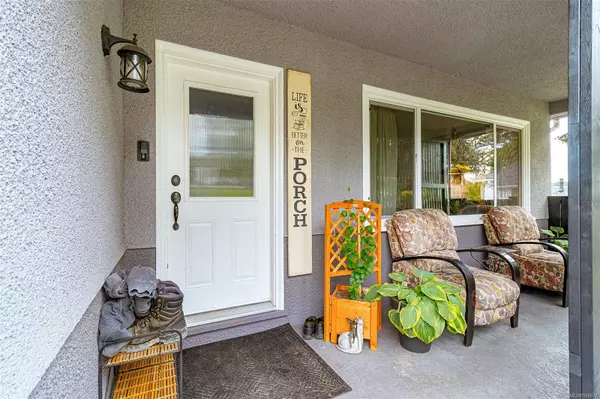4080 Holland Ave Saanich, BC V8Z 5K1
UPDATED:
09/26/2024 03:36 AM
Key Details
Property Type Single Family Home
Sub Type Single Family Detached
Listing Status Pending
Purchase Type For Sale
Square Footage 2,824 sqft
Price per Sqft $495
MLS Listing ID 968677
Style Main Level Entry with Lower Level(s)
Bedrooms 4
Rental Info Unrestricted
Year Built 1960
Annual Tax Amount $7,097
Tax Year 2024
Lot Size 4.590 Acres
Acres 4.59
Property Description
Location
Province BC
County Capital Regional District
Area Sw Granville
Zoning A-1
Direction East
Rooms
Basement Finished, Walk-Out Access, With Windows
Main Level Bedrooms 2
Kitchen 2
Interior
Interior Features Dining Room, Storage, Workshop
Heating Heat Pump, Other
Cooling Other
Flooring Carpet, Hardwood, Laminate, Vinyl
Fireplaces Number 1
Fireplaces Type Living Room
Equipment Central Vacuum
Fireplace Yes
Window Features Screens
Appliance Dishwasher, F/S/W/D
Laundry In House
Exterior
Exterior Feature Fencing: Partial, Garden, Sprinkler System, Water Feature
Garage Spaces 1.0
Carport Spaces 1
Utilities Available Electricity To Lot, Garbage
Roof Type Asphalt Shingle
Handicap Access Ground Level Main Floor, Primary Bedroom on Main
Total Parking Spaces 6
Building
Lot Description Acreage, Pasture, Rural Setting, Shopping Nearby
Building Description Stucco,Wood, Main Level Entry with Lower Level(s)
Faces East
Foundation Poured Concrete
Sewer Septic System
Water Municipal
Structure Type Stucco,Wood
Others
Restrictions ALR: Yes,Easement/Right of Way
Tax ID 003-876-713
Ownership Freehold
Acceptable Financing Purchaser To Finance
Listing Terms Purchaser To Finance
Pets Description Aquariums, Birds, Caged Mammals, Cats, Dogs
GET MORE INFORMATION





